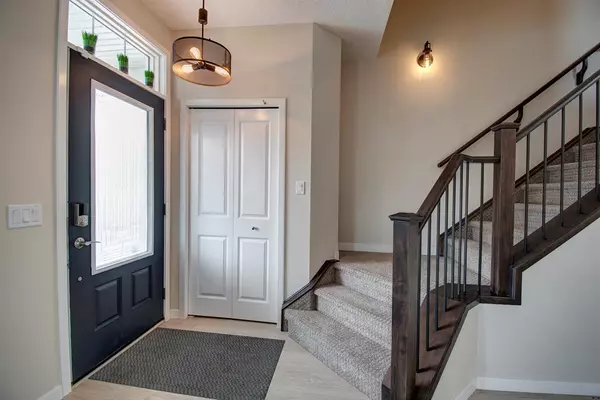For more information regarding the value of a property, please contact us for a free consultation.
196 Tuscany Valley GN NW Calgary, AB T3L0A1
Want to know what your home might be worth? Contact us for a FREE valuation!

Our team is ready to help you sell your home for the highest possible price ASAP
Key Details
Sold Price $651,000
Property Type Single Family Home
Sub Type Detached
Listing Status Sold
Purchase Type For Sale
Square Footage 1,567 sqft
Price per Sqft $415
Subdivision Tuscany
MLS® Listing ID A2040916
Sold Date 04/25/23
Style 2 Storey
Bedrooms 3
Full Baths 2
Half Baths 1
HOA Fees $23/ann
HOA Y/N 1
Originating Board Calgary
Year Built 2016
Annual Tax Amount $3,467
Tax Year 2022
Lot Size 3,089 Sqft
Acres 0.07
Property Description
QUICK POSSESSION HOME IN DESIRABLE TUSCANY. SHOWHOME QUALITY, Excellent Value in This Two Storey 1567 Sqft Home. Several Major Items Have Been Added to This Home Recently; Professionally Painted, New 75 Gal Hot Water Tank (2023), German Manufactured Air Filter On Furnace. NEW HOME STRUCTURAL WARRANTY TO NOV 2026. BUILT BY ALBI - WAS PREVIOUS SHOWHOME. NINE FT CEILINGS ON MAIN FLOOR. Lots Of Light Flooding into Home. BONUS OVERSIZED IMPRESSIVE DOUBLE DETACHED GARAGE (23'6" X 21'4") PART INSULATED & VAPOUR BARRIERED, WINDOW SECURITY BARS, REAR DRIVE ACCESS. GREAT FOR CONTRACTOR WITH LARGE TRUCK + WORKSHOP AREA. TWO LARGE DECKS (CEDAR SWING ON FRONT DECK TO STAY). Spacious Kitchen with STAINLESS STEEL APPLIANCES AND QUARTZ COUNTERTOPS. Maple Lower Cabinets with Soft Closing Drawers. Large Oversized Flush Island with Eating Area. Perfect Size Dining Room for Family Dinners. FLEX ROOM /OFFICE OFF KITCHEN. Total 3 Bedrooms And 2 1/2 Baths. EXTRA WIDE STAIRCASE TO UPPER FLOOR BONUS ROOM. Spacious Master/Primary Bedroom With 4pc Ensuite (6FT SOAKER TUB) And Walk-In Closet. BASEMENT EXCELLENT FOR DEVELOPMENT, INSULATED & VAPOUR BARRIERED. Laundry Area (Washer/Dryer to Stay), High Efficiency Furnace with Upgraded German Electronic Air Filter, 75 Gal Hot Water Tank, Water Softener, Roughed In Vacuflow And ROUGHED-IN PLUMBING FOR FUTURE BATHROOM. Two Large Windows with Security Bars. FULLY FENCED BACK YARD with Large Back Deck- Gas Line For Bbq. An Oasis Like Low Maintenance Landscaping with Large Flagstone Patio Surrounded By Rock Beds & Perennials, Shrubs And Trees. Many Amenities, Close To Parks, Schools, Community Recreation Centre, Lrt And Ring Road. YOU'LL BE IMPRESSED WITH THIS HOME. MOVE IN READY!!
Location
Province AB
County Calgary
Area Cal Zone Nw
Zoning R-C1N
Direction SE
Rooms
Other Rooms 1
Basement Full, Unfinished
Interior
Interior Features Kitchen Island, No Smoking Home, Open Floorplan, Vinyl Windows, Walk-In Closet(s)
Heating Forced Air, Natural Gas
Cooling None
Flooring Carpet, Laminate, Tile
Appliance Dishwasher, Dryer, Electric Stove, Garage Control(s), Humidifier, Microwave Hood Fan, Refrigerator, Washer, Water Softener, Window Coverings
Laundry In Basement
Exterior
Parking Features Alley Access, Double Garage Detached, Insulated, Oversized
Garage Spaces 2.0
Garage Description Alley Access, Double Garage Detached, Insulated, Oversized
Fence Fenced
Community Features Park, Schools Nearby, Playground, Shopping Nearby
Amenities Available Recreation Facilities
Roof Type Asphalt Shingle
Porch Deck, Front Porch
Lot Frontage 28.02
Total Parking Spaces 4
Building
Lot Description Back Lane, Landscaped, Rectangular Lot
Foundation Poured Concrete
Architectural Style 2 Storey
Level or Stories Two
Structure Type Vinyl Siding,Wood Frame
Others
Restrictions None Known
Tax ID 76632399
Ownership Private
Read Less



