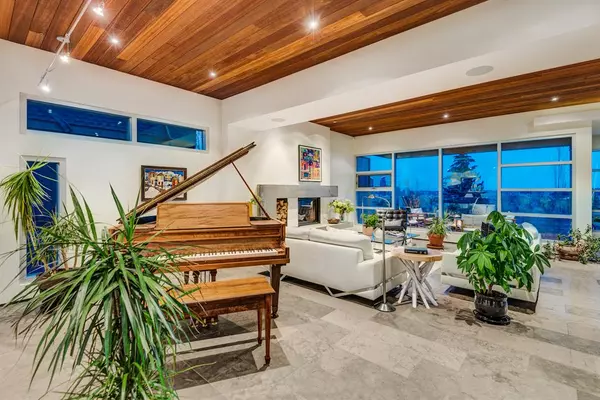For more information regarding the value of a property, please contact us for a free consultation.
1723 12 AVE NW Calgary, AB T2N 1J3
Want to know what your home might be worth? Contact us for a FREE valuation!

Our team is ready to help you sell your home for the highest possible price ASAP
Key Details
Sold Price $3,000,000
Property Type Single Family Home
Sub Type Detached
Listing Status Sold
Purchase Type For Sale
Square Footage 3,210 sqft
Price per Sqft $934
Subdivision Hounsfield Heights/Briar Hill
MLS® Listing ID A2041132
Sold Date 04/25/23
Style 2 Storey
Bedrooms 5
Full Baths 3
Half Baths 1
Originating Board Calgary
Year Built 2011
Annual Tax Amount $11,940
Tax Year 2022
Lot Size 7,480 Sqft
Acres 0.17
Property Description
A breathtaking home with a gorgeous view unlike any other! Contemporary architecture wows with this south backing ridge view lot in the heart of Briar Hill. Sitting on a 150' deep lot with captivating views of the downtown skyline, city scape, & Rocky Mountains on a clear day. This 4,690+ sq ft walk-out is truly a piece of art in the details & encompasses limestone flooring imported from Portugal, in-floor heating on the main and lower, European lighting fixtures (several from Oligo Lighting), custom zinc feature wall, Brazilian cherry hardwood, & custom concrete detailing. Batu covered 10' ceilings add in a warm elegance while an abundance of commercial & triple pane windows adorn the home with natural sunlight. Your inner chef will rejoice with this magnificent kitchen boasting stainless steel counters, streamlined German-made Poggenpohl cabinets that include lit horizontal cabinets & sliding doors, & a high-end Miele appliance package including an induction cooktop. An open floor plan allows easy navigation between the kitchen, dining & living room where you can enjoy the ambiance of the wood burning fireplace highlighted by a custom concrete mantle. Guests can continue to mingle on the covered south exposed deck with glass rails drawing all attention to those unobstructed downtown views. Open riser stairs with LED lighting lead you to a warm & inviting upstairs with angular ceilings, skylights, & a generous bonus room with a shared balcony to the master retreat that's separated from the other bedrooms for the utmost privacy. The serene master continues the focus on those breathtaking downtown views from the wall of windows & showcases his/her walk-in closets, & a luxurious 6pc ensuite with air-jetted tub, teak finished cabinets, glass enclosed shower, & heated limestone floors. Two additional bedrooms share a full bathroom & a unique, open-to-below, glass catwalk leads to the convenience of an upstair laundry room. Moving to the fully developed walk-out you'll find heated epoxy finish floors & beautiful exposed fir joists & board formed concrete walls. An expansive family room features double sliding doors opening up to a large Batu covered patio with 2 gas hookups, & a covered hot tub where you can relax after a long day. A massive rec room is near sound-proof & can ideally function as a home gym, games room, or can be converted to include a sixth bedroom as it meets all the requirements. A glass panelled door opens to a wine cellar, while a large storage room & bright fifth bedroom completes the level. Gardening enthusiasts will rejoice with the multi-tiered levels of plant beds & mature trees/shrubs while kids will love the lower green space for play. An oversized attached double heated garage includes 10' ceilings & a multi-functional workspace or mini-kitchen with space for a fridge. Located within steps to parks, schools, swimming pools, LRT, shopping, UofC, & the Foothills Hospital. Rarely do these view lots become available, don't miss out!
Location
Province AB
County Calgary
Area Cal Zone Cc
Zoning R-C1
Direction N
Rooms
Other Rooms 1
Basement Finished, Walk-Out
Interior
Interior Features Built-in Features, Central Vacuum, Closet Organizers, Double Vanity, High Ceilings, Jetted Tub, Kitchen Island, Metal Counters, Natural Woodwork, Open Floorplan, Pantry, Recessed Lighting, Skylight(s), Storage
Heating In Floor, Forced Air, Natural Gas
Cooling None
Flooring Concrete, Hardwood
Fireplaces Number 2
Fireplaces Type Gas, Wood Burning
Appliance Built-In Oven, Dishwasher, Dryer, Induction Cooktop, Microwave, Refrigerator, Washer, Window Coverings
Laundry Laundry Room, Upper Level
Exterior
Parking Features Concrete Driveway, Double Garage Attached, Front Drive, Garage Faces Front, Heated Garage, Oversized, See Remarks
Garage Spaces 2.0
Garage Description Concrete Driveway, Double Garage Attached, Front Drive, Garage Faces Front, Heated Garage, Oversized, See Remarks
Fence Partial
Community Features Park, Schools Nearby, Playground, Sidewalks, Shopping Nearby
Roof Type Flat,Membrane
Porch Balcony(s), Deck, Patio, See Remarks
Lot Frontage 49.97
Total Parking Spaces 4
Building
Lot Description Back Yard, Fruit Trees/Shrub(s), Lawn, Garden, Interior Lot, Landscaped, Many Trees, Rectangular Lot, Sloped, Sloped Down, Views
Foundation Poured Concrete
Architectural Style 2 Storey
Level or Stories Two
Structure Type Stucco,Wood Frame,Wood Siding
Others
Restrictions None Known
Tax ID 76471986
Ownership Private
Read Less



