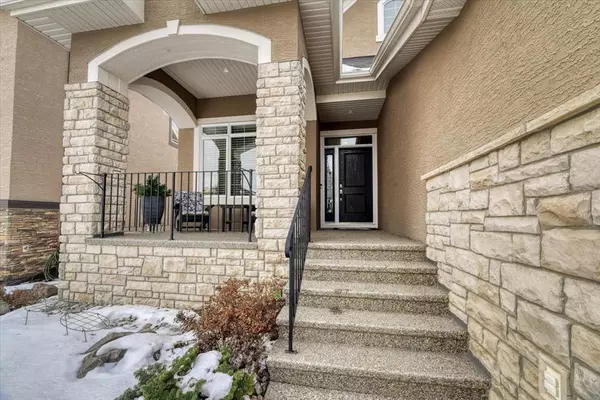For more information regarding the value of a property, please contact us for a free consultation.
276 Stonemere Close Chestermere, AB T1X 0C5
Want to know what your home might be worth? Contact us for a FREE valuation!

Our team is ready to help you sell your home for the highest possible price ASAP
Key Details
Sold Price $895,000
Property Type Single Family Home
Sub Type Detached
Listing Status Sold
Purchase Type For Sale
Square Footage 1,690 sqft
Price per Sqft $529
Subdivision Westmere
MLS® Listing ID A2021779
Sold Date 04/25/23
Style Bungalow
Bedrooms 3
Full Baths 2
Half Baths 1
Originating Board Calgary
Year Built 2014
Annual Tax Amount $4,713
Tax Year 2022
Lot Size 7,061 Sqft
Acres 0.16
Property Description
Are you ready for your forever home? This CUSTOM BUILT ALBI LUXURY BUNGALOW was thoughtfully designed right down to the last detail. The elegant stucco and stone exterior is complemented by subtle details like dormer windows. The EXPOSED AGGREGATE driveway carries up to your OVERSIZED COVERED PORCH where you can enjoy a coffee in the morning or a glass of wine at night. A SUNNY FLEX ROOM inside the front door is perfect for an office or sitting room. The true wow factor is in the OPEN CONCEPT GREAT ROOM. 10 FT CEILINGS, VAULTED CEILING in the living room, large windows, TRANSOM WINDOWS ON ALL DOORS and the most UNIQUE SKYLIGHT WITH DORMER WINDOWS mean this space is simply flooded with natural light and warmth. GOURMET KITCHEN with rich dark CEILING HEIGHT CABINETS, UNDER CABINET LIGHTING, GRANITE COUNTERS, COUNTER HEIGHT ISLAND with seating, separate coffee bar and TOP QUALITY STAINLESS STEEL APPLIANCES including a VIKING GAS RANGE. This is sure to be the heart of your home for entertaining or everyday living. A WALK THROUGH PANTRY leads to a mudroom with built in bench and SEPARATE LAUNDRY ROOM complete with folding counter. The kitchen is open to both your dining room and living area where you’ll find a FLOOR TO CEILING REAL STONE FIREPLACE WITH WOOD MANTLE. The REAL WOOD FLOORS throughout are like new and create a cohesive feel to the space. Also on the main floor you’ll find your LUXURIOUS OWNER’S RETREAT. TRAY CEILING and plenty of windows in the spacious bedroom area. The SPA LIKE ENSUITE is massive! Enjoy DUAL SINKS WITH GRANITE COUNTERS, TILED WALK IN SHOWER, water closet, spacious walk in closet and 6 FT SOAKER TUB where you can indulge in a long soak after a hard day. Another amazing DORMER WINDOW SKYLIGHT provides plenty of natural light. The BUILDER FINISHED BASEMENT is the ideal retreat for your teenagers or guests alike. 9’ CEILINGS and carpet throughout. You’ll find a spacious rec area that is roughed in for a future bar or kitchenette, a cozy family room with STONE GAS FIREPLACE, 2 bedrooms and full bath with GRANITE VANITY. Fall in love with your park like outdoor living area that has been PROFESSIONALLY LANDSCAPED with flower beds, mature trees, rock/cedar mulch, an irregular shaped 800 SQ FT FLAGSTONE PATIO which includes a 2.5 FT RUNDLE ROCK WALL and nice sized deck with natural gas hook up. The WROUGHT IRON FENCING is both decorative and designed to create a sense of community by making it easier to chat with your wonderful neighbours over the fence. Finally for our CAR ENTHUSIASTS - be the envy of all your car loving friends!! The 4 CAR GARAGE has 3 bays - one is tandem (44’ long) allowing for 2 cars or additional space for tools or a workshop. 917 SQ FT POLISHED CONCRETE FLOOR, 36” rear access door, NATURAL GAS HEATER and 220-VOLT RECEPTACLE. This amazing home is located in popular Westmere where you’ll enjoy easy access to picturesque walking paths around the lake and natural reserve as well as easy access to all of Chestermere’s amenities.
Location
Province AB
County Chestermere
Zoning R1
Direction E
Rooms
Other Rooms 1
Basement Finished, Full
Interior
Interior Features Closet Organizers, Double Vanity, High Ceilings, Kitchen Island, No Animal Home, No Smoking Home, Open Floorplan, Recessed Lighting, Soaking Tub, Stone Counters, Storage, Vaulted Ceiling(s), Vinyl Windows, Walk-In Closet(s)
Heating Forced Air, Natural Gas
Cooling None
Flooring Carpet, Hardwood, Tile
Fireplaces Number 2
Fireplaces Type Gas
Appliance Dishwasher, Garage Control(s), Gas Stove, Range Hood, Refrigerator, Washer/Dryer, Water Softener, Window Coverings
Laundry Main Level
Exterior
Parking Features Quad or More Attached
Garage Spaces 4.0
Garage Description Quad or More Attached
Fence Fenced
Community Features Golf, Lake, Schools Nearby, Playground, Sidewalks, Street Lights, Shopping Nearby
Roof Type Asphalt Shingle
Porch Deck, Front Porch, Patio
Lot Frontage 56.24
Exposure E
Total Parking Spaces 7
Building
Lot Description Back Yard, Fruit Trees/Shrub(s), Front Yard, Garden, Low Maintenance Landscape, Landscaped, Level, Rectangular Lot
Foundation Poured Concrete
Architectural Style Bungalow
Level or Stories One
Structure Type Composite Siding
Others
Restrictions Restrictive Covenant-Building Design/Size,Utility Right Of Way
Tax ID 57473345
Ownership Private
Read Less
GET MORE INFORMATION




