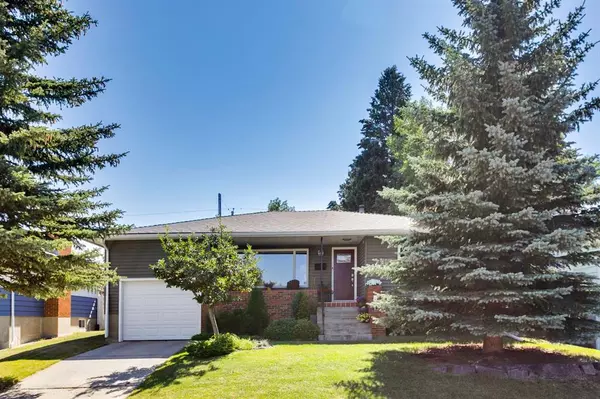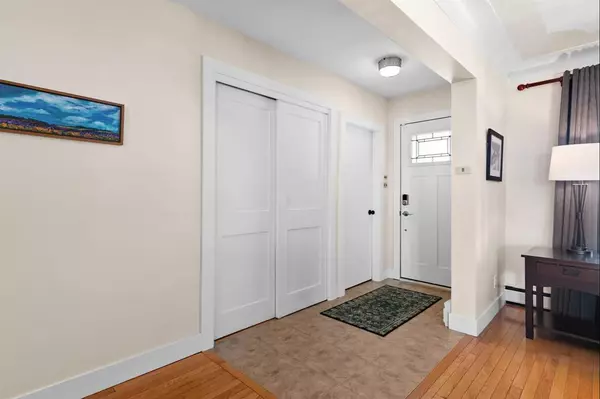For more information regarding the value of a property, please contact us for a free consultation.
216 Cardiff DR NW Calgary, AB T2K 1R9
Want to know what your home might be worth? Contact us for a FREE valuation!

Our team is ready to help you sell your home for the highest possible price ASAP
Key Details
Sold Price $680,000
Property Type Single Family Home
Sub Type Detached
Listing Status Sold
Purchase Type For Sale
Square Footage 1,273 sqft
Price per Sqft $534
Subdivision Cambrian Heights
MLS® Listing ID A2026951
Sold Date 04/25/23
Style Bungalow
Bedrooms 4
Full Baths 2
Originating Board Calgary
Year Built 1957
Annual Tax Amount $4,161
Tax Year 2022
Lot Size 5,500 Sqft
Acres 0.13
Property Description
Rare opportunity…homes on this street do not come up for sale very often! This beautiful 4-bedroom bungalow in the highly sought-after community of Cambrian Heights is the perfect place for you to call your own. With its stunning curb appeal, this home is sure to impress from the moment you drive up. The property is fully landscaped, with a well-maintained yard that is both beautiful and easy to care for. This lovingly cared for family home has been professionally renovated to meet current standards, providing a bright and airy space that is both stylish and comfortable. As you walk through the front door, you are immediately greeted by a spacious and welcoming living area, complete with larger than usual windows that allow natural lighting to flood the main level. The clever design of the open floor plan seamlessly blends the living, dining, and kitchen areas, making it perfect for entertaining family and friends. The modernised kitchen features granite counters, a premium stainless-steel appliance package, and an abundance of cinnamon-stained customized cabinetries for all your storage needs. You will appreciate the convenient access to the private and maturely landscaped backyard while hosting summer barbeques. The 3 main floor bedrooms are spacious and well-appointed, each with ample closet space and large windows. All windows upstairs have been replaced, offering energy efficiency and modern style. Finalizing this level is the newly renovated (2021) 3-piece bathroom with tile flooring and a large stand-up shower, and you can relax and read a book in the den or home office with sliding door access to the rear patio and backyard. Enjoy the stunning views of Nose Hill Park while relaxing on the expansive front veranda! The sizeable lower level is fully developed and is where you'll find an additional bedroom, tons of storage, a full bathroom, and a large family room, perfect for movie nights or game days. There's even an office space and a dedicated laundry room, making laundry day a breeze. The hot water heating system offers a range of benefits, including more consistent heat and reduced allergens and dust circulation. Additionally, this heating system does not require overhead ducting leaving the lower level with high ceilings throughout for added comfort, and a spacious and functional living space. But that's not all! This beautiful home also boasts a single car garage, providing a safe and secure space for your vehicle, tools, and storage needs. The roof has also been recently replaced with hail resistant shingles and the exterior was updated, providing peace of mind for years to come. Cambrian Heights is home to several parks and green spaces, including Confederation Park, Nose Hill Park, and Cambrian Heights Park. Quick access to all major thoroughfares, making it ideal for anyone who wants to be close to the city while still enjoying the peace and tranquility of a quiet neighbourhood.
Location
Province AB
County Calgary
Area Cal Zone Cc
Zoning R-C1
Direction NW
Rooms
Basement Finished, Full
Interior
Interior Features Built-in Features, Granite Counters, High Ceilings, No Smoking Home, Open Floorplan, Recessed Lighting, See Remarks, Storage
Heating Hot Water, Natural Gas
Cooling None
Flooring Carpet, Ceramic Tile, Hardwood
Appliance Dishwasher, Dryer, Electric Stove, Garage Control(s), Microwave, Refrigerator, Washer, Window Coverings
Laundry In Basement
Exterior
Parking Features Driveway, Garage Door Opener, Garage Faces Front, Single Garage Attached
Garage Spaces 1.0
Garage Description Driveway, Garage Door Opener, Garage Faces Front, Single Garage Attached
Fence Fenced
Community Features Park, Playground, Pool, Schools Nearby, Shopping Nearby, Sidewalks, Street Lights, Tennis Court(s)
Roof Type Asphalt Shingle
Porch Deck, Patio, Screened
Lot Frontage 55.02
Exposure NW
Total Parking Spaces 4
Building
Lot Description Back Lane, Back Yard, City Lot, Front Yard, Lawn, Low Maintenance Landscape, Interior Lot, Landscaped, Street Lighting, Private, Rectangular Lot, See Remarks, Views
Foundation Poured Concrete
Architectural Style Bungalow
Level or Stories One
Structure Type Brick,Vinyl Siding,Wood Frame
Others
Restrictions None Known
Tax ID 76822046
Ownership Private
Read Less



