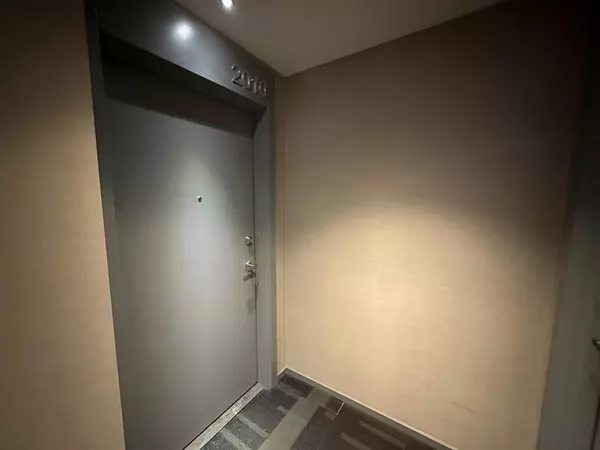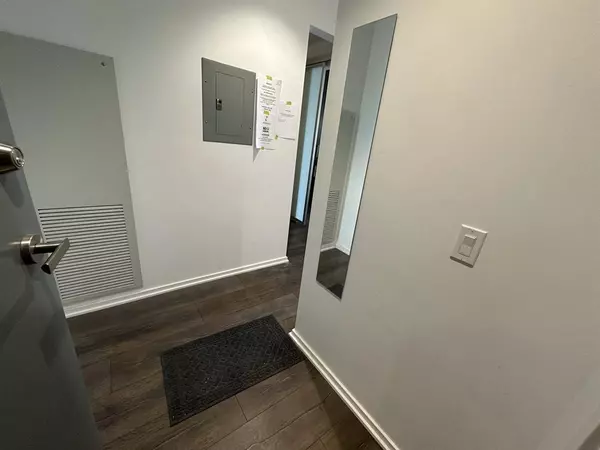For more information regarding the value of a property, please contact us for a free consultation.
615 6 AVE SE #2010 Calgary, AB T2G 1S2
Want to know what your home might be worth? Contact us for a FREE valuation!

Our team is ready to help you sell your home for the highest possible price ASAP
Key Details
Sold Price $335,000
Property Type Condo
Sub Type Apartment
Listing Status Sold
Purchase Type For Sale
Square Footage 556 sqft
Price per Sqft $602
Subdivision Downtown East Village
MLS® Listing ID A2035184
Sold Date 04/25/23
Style High-Rise (5+)
Bedrooms 1
Full Baths 1
Condo Fees $428/mo
Originating Board Calgary
Year Built 2019
Annual Tax Amount $1,966
Tax Year 2022
Property Description
ATTENTION INVESTORS AND BUSY PROFESSIONALS! Discover an extraordinary living experience at this luxurious 20th-floor downtown Calgary condominium. Designed with the discerning young professional or investor in mind, this exquisite 1+ Flex room/Den residence boasts unrivaled city views and world-class amenities, making it an unparalleled investment opportunity.
This sophisticated condo showcases a masterful use of space, with bedrooms positioned on either side of the open-concept living area. This ingenious layout ensures optimal privacy and tranquility while creating a welcoming, social atmosphere.
The versatile den serves as an exceptional flex space, easily adaptable to a second bedroom, home office, or calming yoga studio. Floor-to-ceiling windows frame jaw-dropping city vistas, featuring the iconic Calgary Tower from both the living room and master bedroom, providing a daily reminder of the vibrant urban landscape.
The primary bedroom offers a serene escape, complete with a luxurious 4-piece ensuite bathroom. Indulge in the spa-like experience with a rain shower/soaking tub combination, all encased in a modern, yet practical design space.
The VERVE offers exclusive residence grants access to an array of exceptional amenities that cater to a refined, modern lifestyle. The owner's lounge, featuring an expansive outdoor terrace and rejuvenating hot tub, is the perfect backdrop for socializing or enjoying a moment of tranquility.
Elevate your fitness routine in the well appointed gym or accommodate visiting guests with ease in the deluxe guest suites. The rooftop owner's lounge, boasting captivating views of the Bow River, serves as an unparalleled setting for relaxation, networking, or intimate gatherings.
With 7-day-a-week concierge service at your disposal, experience unparalleled convenience and personalized attention in this distinguished community. Immerse yourself in the urban sophistication of downtown Calgary from your 20th-floor sanctuary, where captivating city views and luxurious amenities come together in perfect harmony. Welcome to the epitome of refined city living at VERVE Calgary. This is a bank foreclosure and is being sold as is where is and Schedule "A" must accompany all offers. Offers presented as received! (Note* Unit is vacant and furnished pictures from builder sale used for illustrative purposes only. QUICK POSSESSION Available!)
Location
Province AB
County Calgary
Area Cal Zone Cc
Zoning DC
Direction E
Rooms
Other Rooms 1
Interior
Interior Features Built-in Features, Kitchen Island, Open Floorplan, Quartz Counters, Recreation Facilities
Heating Fan Coil, Natural Gas
Cooling Central Air, Full
Flooring Ceramic Tile, Vinyl Plank
Appliance Built-In Oven, Dishwasher, Dryer, Electric Cooktop, Microwave, Refrigerator, Washer
Laundry In Unit
Exterior
Parking Features Heated Garage, Parkade, Titled
Garage Description Heated Garage, Parkade, Titled
Community Features Other
Amenities Available Elevator(s), Fitness Center, Guest Suite, Party Room, Recreation Room, Secured Parking, Storage, Visitor Parking
Roof Type Tar/Gravel
Porch Balcony(s)
Exposure NW,SW,W
Total Parking Spaces 1
Building
Lot Description Views
Story 25
Architectural Style High-Rise (5+)
Level or Stories Single Level Unit
Structure Type Concrete
Others
HOA Fee Include Caretaker,Common Area Maintenance,Heat,Insurance,Parking,Professional Management,Reserve Fund Contributions,Security Personnel,Sewer,Snow Removal,Water
Restrictions Board Approval
Ownership Bank/Financial Institution Owned
Pets Allowed Restrictions
Read Less



