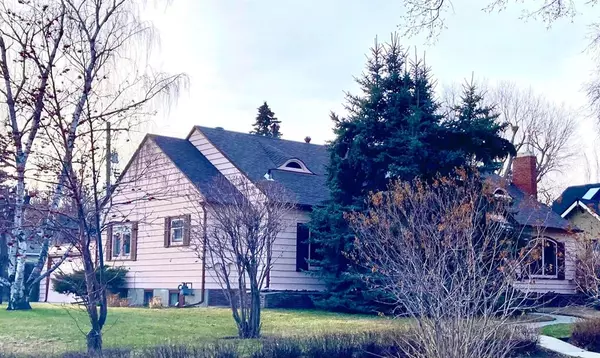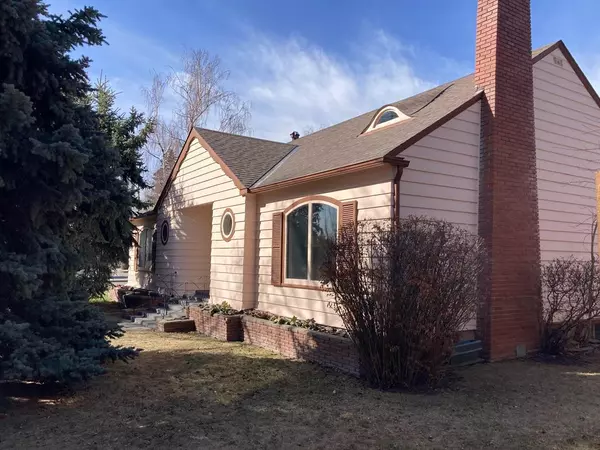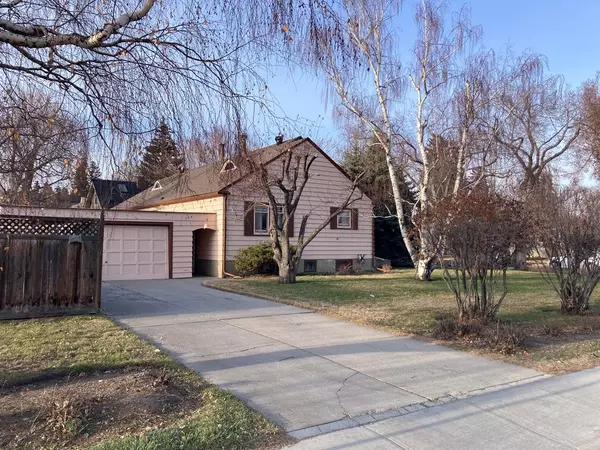For more information regarding the value of a property, please contact us for a free consultation.
3243 Alfege ST SW Calgary, AB T2T 3S4
Want to know what your home might be worth? Contact us for a FREE valuation!

Our team is ready to help you sell your home for the highest possible price ASAP
Key Details
Sold Price $1,410,000
Property Type Single Family Home
Sub Type Detached
Listing Status Sold
Purchase Type For Sale
Square Footage 1,829 sqft
Price per Sqft $770
Subdivision Upper Mount Royal
MLS® Listing ID A2040225
Sold Date 04/25/23
Style Bungalow
Bedrooms 3
Full Baths 2
Originating Board Calgary
Year Built 1941
Annual Tax Amount $7,149
Tax Year 2022
Lot Size 0.273 Acres
Acres 0.27
Lot Dimensions 100x120
Property Description
Upper Mt Royal Vintage Home on Double Lot, Nestled on a Gorgeous Tree Canopy Street – Plenty of Potential –. Renovate, Redevelop Into One or Two Homes [subject to city] or Move Right In – High Pitch Attic Suggests Possibility of Adding Upper Living Level - Coming up the landscaped walk, one's welcomed by a grand curved entrance graced by classic arched & porthole windows & “eyebrow dormers” up above. A generous foyer ushers one into the spacious living room graced by fireplace. Large windows draw ample natural light. and landscape view. A formal dining room looks out to rear yard. Huge eat-in kitchen would make a great gourmet conversion if so desired. Two sizeable bedrooms and 4-pc bath with vanity round out the main. Hardwood under carpet. Downstairs is fabulous for relaxation and entertaining. There's a classic wet bar. A rec room easily handles billiards or ping pong and opens to a great room [with murphy bed]. Also a comfy 3rd bedrm, 3-pc bath, laundry, cedar closet and ample storage. Relax and entertain in the spacious west backyard. Two car garage. Home was once a residence of a former American Consul. Amazing central location. Stroll to Marda Loop, cSpace King Edward & Farmer's Market. River Pk / Sandy Beach close at hand. Great schools. DT in just minutes. An iconic Upper Mt Royal's property. A singular opportunity.
Location
Province AB
County Calgary
Area Cal Zone Cc
Zoning R-C1
Direction E
Rooms
Basement Finished, Full
Interior
Interior Features Bar, Chandelier, Double Vanity, See Remarks, Storage
Heating Forced Air, Natural Gas
Cooling None
Flooring Carpet, Hardwood, Linoleum
Fireplaces Number 3
Fireplaces Type Basement, Gas, Living Room, Wood Burning
Appliance Dishwasher, Dryer, Electric Range, Garage Control(s), Refrigerator, Washer
Laundry In Basement
Exterior
Parking Features Double Garage Detached
Garage Spaces 2.0
Garage Description Double Garage Detached
Fence Fenced, Partial
Community Features Park, Schools Nearby, Playground, Sidewalks, Street Lights
Roof Type Asphalt Shingle
Porch Front Porch, Patio
Lot Frontage 100.0
Total Parking Spaces 4
Building
Lot Description Back Lane, Corner Lot, Rectangular Lot, See Remarks, Treed
Foundation Poured Concrete
Architectural Style Bungalow
Level or Stories One
Structure Type Concrete,Stucco,Wood Frame,Wood Siding
Others
Restrictions Encroachment,Restrictive Covenant-Building Design/Size,See Remarks
Tax ID 76679335
Ownership Private
Read Less



