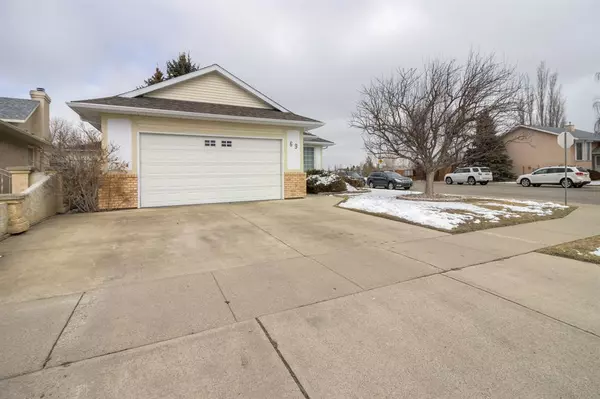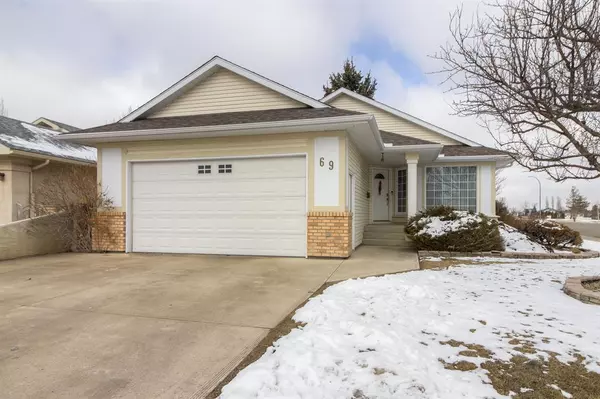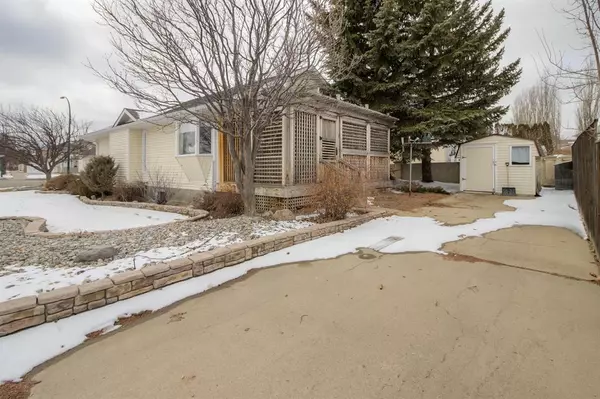For more information regarding the value of a property, please contact us for a free consultation.
69 Heritage BLVD W Lethbridge, AB T1K 6T8
Want to know what your home might be worth? Contact us for a FREE valuation!

Our team is ready to help you sell your home for the highest possible price ASAP
Key Details
Sold Price $374,900
Property Type Single Family Home
Sub Type Detached
Listing Status Sold
Purchase Type For Sale
Square Footage 1,315 sqft
Price per Sqft $285
Subdivision Heritage Heights
MLS® Listing ID A2032205
Sold Date 04/25/23
Style Bungalow
Bedrooms 3
Full Baths 3
Originating Board Lethbridge and District
Year Built 1992
Annual Tax Amount $3,512
Tax Year 2022
Lot Size 5,755 Sqft
Acres 0.13
Property Description
Check out this spacious BUNGALOW in an affordable price range located in Heritage Heights subdivision. . Do not let the age of the home fool you as many updates have been completed inside this home. The amazing kitchen was a big splurge as you can see the quality cabinets , granite and stainless appliances making this a beautiful space to prepare meals and relax at the eat in kitchen. The bay window looks out to the Heritage Road Park and playground so ideal if you have the grand kids over! Off the kitchen is the door to the covered patio room or if you like cats it is a perfect catio!! The shingles, furnace, hot water tank and much of the flooring has been replaced and the house is ready for the next family to enjoy for years to come. The main floor laundry is a bonus and the fully developed basement is wide open with a 3rd bedroom and bathroom and storage so lots of possibilities there. If you want a pool table or exercise space or just a huge room for movie watching you will love the layout of the basement. The brand new carpet is a plus too!! There are two bedrooms upstairs with a walk in closet and ensuite in the primary bedroom. A special jetted walk in tub was added in later years and can easily be made into a full shower with some wall tiling but it may be a great feature as one ages in place .This home is best suited to a retired couple as the yard is minimal to look after or ideal for the couple with the teen who just wants to hang out in their own domain. The formal dining room suite can come along as there is room for it here! If you have a recreational vehicle there is a a concrete driveway alongside the house that can be a great parking spot and not be on the street.
Location
Province AB
County Lethbridge
Zoning R-L
Direction E
Rooms
Other Rooms 1
Basement Finished, Full
Interior
Interior Features Central Vacuum, Granite Counters, Vaulted Ceiling(s)
Heating Forced Air, Natural Gas
Cooling Central Air
Flooring Laminate
Fireplaces Number 1
Fireplaces Type Basement, Family Room, Gas, Oak
Appliance Dishwasher, Garage Control(s), Range Hood, Refrigerator, Stove(s), Washer/Dryer, Window Coverings
Laundry Laundry Room, Main Level
Exterior
Parking Features Double Garage Attached, Driveway, Front Drive, Garage Door Opener, Garage Faces Front
Garage Spaces 2.0
Garage Description Double Garage Attached, Driveway, Front Drive, Garage Door Opener, Garage Faces Front
Fence Cross Fenced
Community Features Park, Schools Nearby, Playground, Sidewalks, Street Lights, Shopping Nearby
Roof Type Asphalt Shingle
Porch Enclosed
Lot Frontage 57.0
Exposure E
Total Parking Spaces 6
Building
Lot Description Corner Lot, Front Yard, Landscaped, Street Lighting, Rectangular Lot
Foundation Poured Concrete
Architectural Style Bungalow
Level or Stories One
Structure Type Vinyl Siding,Wood Frame
Others
Restrictions Utility Right Of Way
Tax ID 75846235
Ownership Private
Read Less



