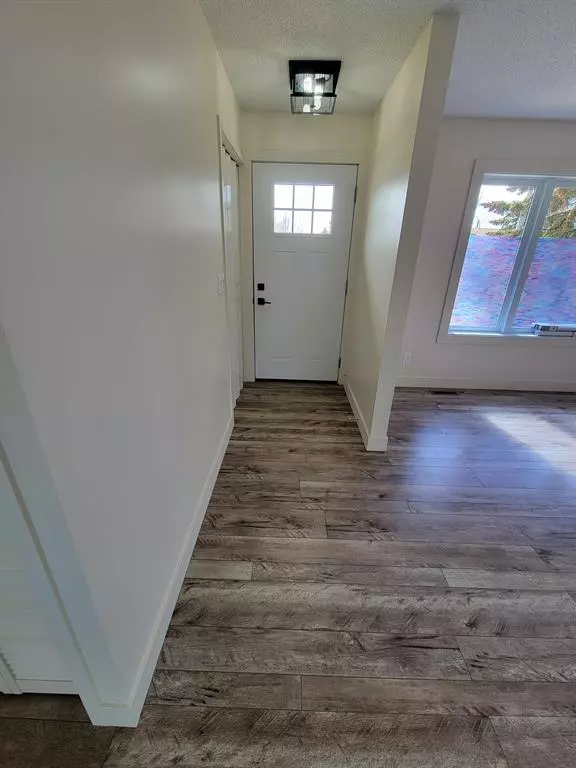For more information regarding the value of a property, please contact us for a free consultation.
5368 37 A ST Innisfail, AB T4G 1E5
Want to know what your home might be worth? Contact us for a FREE valuation!

Our team is ready to help you sell your home for the highest possible price ASAP
Key Details
Sold Price $270,000
Property Type Single Family Home
Sub Type Detached
Listing Status Sold
Purchase Type For Sale
Square Footage 1,019 sqft
Price per Sqft $264
Subdivision Margodt
MLS® Listing ID A2038824
Sold Date 04/25/23
Style Bungalow
Bedrooms 3
Full Baths 1
Originating Board Central Alberta
Year Built 1980
Annual Tax Amount $1,894
Tax Year 2022
Lot Size 5,136 Sqft
Acres 0.12
Property Description
Get Ready to Step Up and Step Into this Gorgeous Home Full of Custom Renovations. You'll enjoy the natural flow of light throughout this Functional Floorplan. The main floor has many renovations including Fresh Paint, New Kitchen with Custom European Style Cabinets, new Countertops and Appliances, new Laminate and Linoleum Flooring, Baseboards, Renovated Bathroom with Sun Tunnel, Modern Light Fixtures, and Custom Doors/Hardware. This home is also wired for security. The basement is bright and clean and boasts a Newer Furnace and Hot Water Tank. 95% of the basement has "Blue Shield" and upgraded with Spray Foam Insulation which adds great R value. Main floor windows are about 10 years old, and the basement windows were just replaced in the Spring of 2018. The Exterior of this home boasts brand new siding, soffits and eavestroughing. Outside, you will find a nice lower deck, Hot tub area with privacy fence(Wiring has been done), and a beautifully landscaped and fenced yard. Plenty of room to build a garage. Rear gravel parking pad can accommodate 2 vehicles easily and is set up for a 30ft RV. A very well maintained home.
Location
Province AB
County Red Deer County
Zoning R-1C
Direction SW
Rooms
Basement Full, Unfinished
Interior
Interior Features Bathroom Rough-in, Ceiling Fan(s), No Animal Home, No Smoking Home, Separate Entrance, Solar Tube(s)
Heating High Efficiency, Forced Air, Natural Gas
Cooling Central Air
Flooring Carpet, Laminate, Linoleum
Appliance Central Air Conditioner, Dishwasher, Electric Stove, Refrigerator, Washer/Dryer
Laundry In Basement
Exterior
Parking Features Off Street, RV Access/Parking
Garage Description Off Street, RV Access/Parking
Fence Fenced
Community Features Park, Playground
Roof Type Asphalt Shingle
Porch Patio
Lot Frontage 48.0
Exposure SW
Total Parking Spaces 3
Building
Lot Description Back Lane, Back Yard, Lawn, Landscaped, Street Lighting, Private
Foundation Poured Concrete
Architectural Style Bungalow
Level or Stories One
Structure Type Concrete,Vinyl Siding,Wood Frame
Others
Restrictions None Known
Tax ID 56530987
Ownership Registered Interest
Read Less



