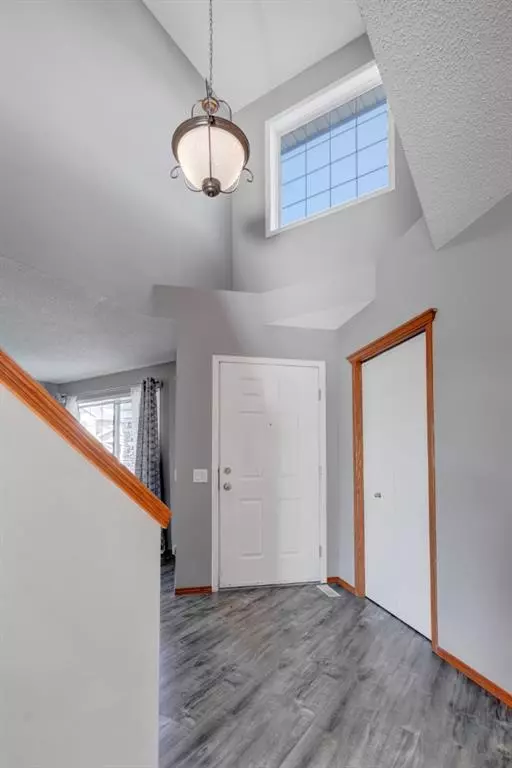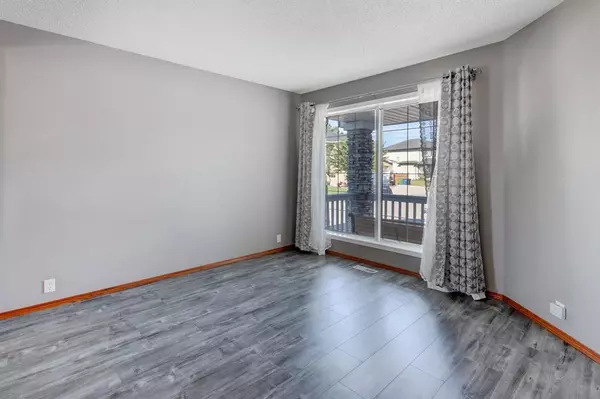For more information regarding the value of a property, please contact us for a free consultation.
91 Panorama Hills RD NW Calgary, AB T3K 5J1
Want to know what your home might be worth? Contact us for a FREE valuation!

Our team is ready to help you sell your home for the highest possible price ASAP
Key Details
Sold Price $670,000
Property Type Single Family Home
Sub Type Detached
Listing Status Sold
Purchase Type For Sale
Square Footage 2,226 sqft
Price per Sqft $300
Subdivision Panorama Hills
MLS® Listing ID A2030710
Sold Date 04/25/23
Style 2 Storey
Bedrooms 5
Full Baths 3
Half Baths 1
Originating Board Calgary
Year Built 2000
Annual Tax Amount $3,517
Tax Year 2022
Lot Size 6,942 Sqft
Acres 0.16
Lot Dimensions Irregular Shaped; F: Appx 13.86 corner; N 37.85; Rear 27.22
Property Description
GREAT CURB APPEAL IN THIS BEAUTIFUL HOME IN PANORAMA HILLS ; FEATURING A TRADITIONAL FLOOR PLAN WITH MAIN FLOOR LIVING ROOM, DINING ROOM, KITCHEN WITH BREAKFAST BAR & large NOOK, FAMILY ROOM, MAIN DEN/OFFICE OR BEDROOM with Lovely French door, (Perfect in this work from home environment) AND LAUNDRY ROOM. MOVE IN READY. THIS HOME FEATURES A TOTAL OF 5 BEDROOMS, 3.5 BATHROOMS, Fully developed basement. RECENT UPGRADES INCLUDE; NEW LAMINATE FLOORS ; CARPET AND KITCHEN COUNTER TOP INSTALLED AUGUST 2022. GI-NORMOUS SUNNY 2-tiered BACKYARD with Concrete Block PATIO and ALMOST A CUL-DE-SAC TYPE LOCATION with no neighbour on one side. VAULTED CEILING IN THE ENTRYWAY. Beautiful Bright and Sunny Kitchen with OAK CUPBOARDS; Microwave Shelf; Corner Walk-in Pantry; Double Stainless Sink with upgraded Faucet; Stainless Steel Appliance Package. The Large Kitchen breakfast nook overlooks the back yard. The Large FAMILY ROOM with a gas fireplace featuring OAK and Ceramic Tile facing & hearth, is just off the kitchen. Also features BIG SCREEN TV ALCOVE. UPSTAIRS you will enjoy the walk-in- closets in three of the bedrooms. The oversized Master bedroom features a large sitting area + walk-in closet, Jetted en-suite bath tub plus separate shower stall with new door. The FULLY FINISHED BASEMENT FEATURES TWO RECREATION ROOMS + FULL 4-PCE BATH AND A 5th bedroom. This home is perfect for a LARGE FAMILY. Located close to all amenities You are just minutes to a Variety Of Shops and Restaurants; including Harvest Hills Crossing, Northpointe, Coventry Hills Centre, Country Hills Town Centre, Canadian Tire, Home Depot , Superstore and many more options. Don't forget the Cinema Complex. Minutes to Airport Trail, Beddington Trail & Deerfoot Trail. Quick & Easy access to Calgary International Airport.
Location
Province AB
County Calgary
Area Cal Zone N
Zoning R-1
Direction NW
Rooms
Other Rooms 1
Basement Finished, Full
Interior
Interior Features Jetted Tub, No Animal Home, No Smoking Home
Heating Forced Air, Natural Gas
Cooling None
Flooring Ceramic Tile, Laminate, Linoleum
Fireplaces Number 1
Fireplaces Type Gas
Appliance Dishwasher, Dryer, Electric Stove, Garage Control(s), Range Hood, Refrigerator, Washer, Window Coverings
Laundry Main Level
Exterior
Parking Features Double Garage Attached
Garage Spaces 2.0
Garage Description Double Garage Attached
Fence Fenced
Community Features Playground, Street Lights
Amenities Available None
Roof Type Asphalt Shingle
Porch None
Lot Frontage 45.47
Exposure NW
Total Parking Spaces 4
Building
Lot Description Irregular Lot
Foundation Poured Concrete
Architectural Style 2 Storey
Level or Stories Two
Structure Type Brick,Concrete,Vinyl Siding,Wood Frame
Others
Restrictions None Known
Tax ID 76571983
Ownership Private
Read Less
GET MORE INFORMATION




