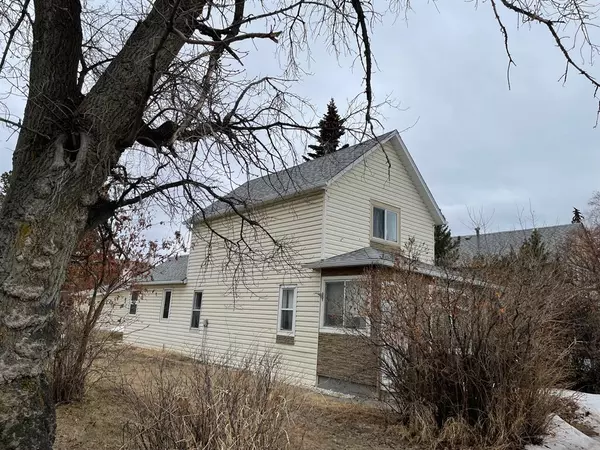For more information regarding the value of a property, please contact us for a free consultation.
5125 48 ST Olds, AB T4H 1H4
Want to know what your home might be worth? Contact us for a FREE valuation!

Our team is ready to help you sell your home for the highest possible price ASAP
Key Details
Sold Price $218,500
Property Type Single Family Home
Sub Type Detached
Listing Status Sold
Purchase Type For Sale
Square Footage 1,277 sqft
Price per Sqft $171
MLS® Listing ID A2038644
Sold Date 04/26/23
Style 1 and Half Storey
Bedrooms 2
Full Baths 1
Originating Board Calgary
Year Built 1940
Annual Tax Amount $1,349
Tax Year 2022
Lot Size 6,000 Sqft
Acres 0.14
Property Description
Attention First Time Home Buyers and Investors. This cozy 1 1/2 storey 2 bedroom 1 bath home could be the ideal home to enter the real estate or investment market either as a First Time Home Buyer or Investor. Sellers have completed a number of renovations/upgrades including electrical, insulation, windows, flooring, shingles and eavestrough. The country styled kitchen features newer cabinets and granite countertops. 4 piece bathroom also received renovations. Host a BBQ in the backyard and there is even room to establish a garden or use the space for RV parking. Single detached garage provides room for the family vehicle. Lots of parking on the street as well. Close to grocery shopping and the stores in UpTowne Olds.
Location
Province AB
County Mountain View County
Zoning R2
Direction N
Rooms
Basement Partial, Unfinished
Interior
Interior Features Granite Counters, Vinyl Windows
Heating Forced Air, Natural Gas
Cooling None
Flooring Carpet, Laminate, Linoleum
Appliance Dishwasher, Dryer, Electric Stove, Garage Control(s), Refrigerator, Washer
Laundry Main Level
Exterior
Parking Features Alley Access, Single Garage Detached
Garage Spaces 1.0
Garage Description Alley Access, Single Garage Detached
Fence None
Community Features Shopping Nearby, Sidewalks
Roof Type Asphalt Shingle
Porch Front Porch
Lot Frontage 50.0
Exposure N
Total Parking Spaces 1
Building
Lot Description Back Yard, Few Trees, Lawn, Level
Foundation Poured Concrete
Architectural Style 1 and Half Storey
Level or Stories One and One Half
Structure Type Wood Frame
Others
Restrictions None Known
Tax ID 56868509
Ownership Private
Read Less



