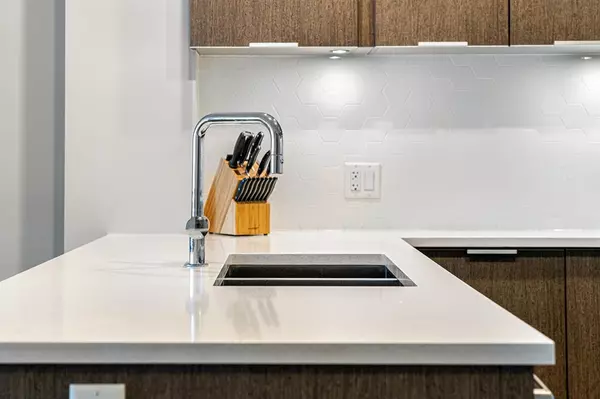For more information regarding the value of a property, please contact us for a free consultation.
823 5 AVE NW #218 Calgary, AB T2N 0R5
Want to know what your home might be worth? Contact us for a FREE valuation!

Our team is ready to help you sell your home for the highest possible price ASAP
Key Details
Sold Price $460,000
Property Type Condo
Sub Type Apartment
Listing Status Sold
Purchase Type For Sale
Square Footage 904 sqft
Price per Sqft $508
Subdivision Sunnyside
MLS® Listing ID A2031570
Sold Date 04/26/23
Style Apartment
Bedrooms 2
Full Baths 2
Condo Fees $599/mo
Originating Board Calgary
Year Built 2015
Annual Tax Amount $2,935
Tax Year 2022
Property Description
Welcome to VEN of Kensington…one of the most sought-after buildings in a premium location in the City. This modern two bedroom plus den, two bathrooms with tandem (2) parking stalls is situated on a quiet tree-lined street and just steps to LRT, groceries (Safeway and Sunnyside Organic Market) and all the conveniences of living in Kensington/Sunnyside. Elegant design with high end Bosch appliances, quartz counters, in-suite laundry and with both bedrooms on opposites sides of the suite, it's ideal for room mates or guest room. Everything is at your doorsteps…for Riley Park, SAIT, river pathway system, shops and restaurants! Tandem underground parking stalls, assigned storage locker, bike storage/flex space, underground visitor parking and car wash bay all in this PET friendly building!
Location
Province AB
County Calgary
Area Cal Zone Cc
Zoning DC
Direction NW
Interior
Interior Features Ceiling Fan(s), Closet Organizers, Open Floorplan, See Remarks, Walk-In Closet(s)
Heating Baseboard, Hot Water
Cooling None
Flooring Carpet, Ceramic Tile, Laminate
Appliance Built-In Oven, Dishwasher, Dryer, Garage Control(s), Garburator, Gas Cooktop, Microwave Hood Fan, Refrigerator, Washer
Laundry In Unit
Exterior
Parking Features Tandem, Titled, Underground
Garage Description Tandem, Titled, Underground
Community Features Park, Schools Nearby, Playground, Shopping Nearby
Amenities Available Car Wash, Elevator(s), Parking, Storage
Porch Balcony(s)
Exposure SE
Total Parking Spaces 2
Building
Story 4
Architectural Style Apartment
Level or Stories Single Level Unit
Structure Type Brick,Composite Siding,Wood Frame
Others
HOA Fee Include Heat,Insurance,Parking,Professional Management,Reserve Fund Contributions,Sewer,Snow Removal,Water
Restrictions Pet Restrictions or Board approval Required,Utility Right Of Way
Ownership Private
Pets Allowed Restrictions
Read Less



