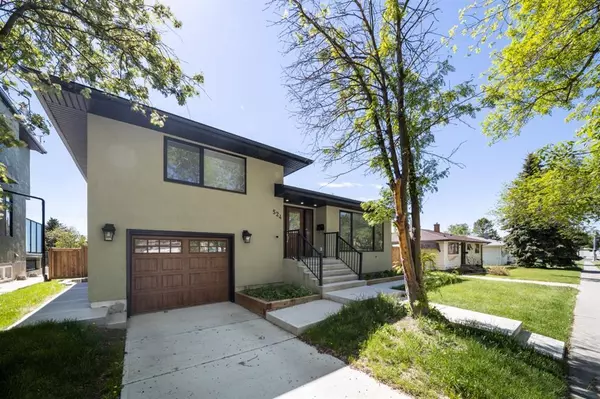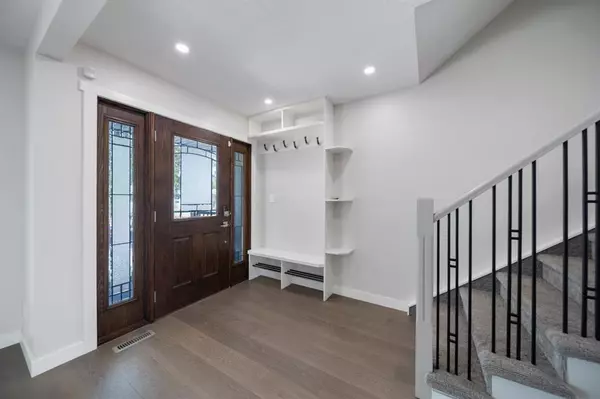For more information regarding the value of a property, please contact us for a free consultation.
524 Northmount DR NW Calgary, AB T2K 3H9
Want to know what your home might be worth? Contact us for a FREE valuation!

Our team is ready to help you sell your home for the highest possible price ASAP
Key Details
Sold Price $729,500
Property Type Single Family Home
Sub Type Detached
Listing Status Sold
Purchase Type For Sale
Square Footage 1,781 sqft
Price per Sqft $409
Subdivision Highwood
MLS® Listing ID A2032310
Sold Date 04/26/23
Style 4 Level Split
Bedrooms 3
Full Baths 4
Originating Board Calgary
Year Built 1956
Tax Year 2023
Lot Size 5,995 Sqft
Acres 0.14
Property Description
Spectacular Home in the sought after Northwest zone of the city. This Pride of Owner shows all that you may need to look no further for it could be a dream come through for the new owner. Completely Updated Electrical wiring and plumbing pipes to today's standard. Both plumbing and Electrical fixtures are equally updated. this 4-Level Split has over 2300 square foot of living space with over 1750 Square foot above grade. The Mainfloor consist of a spacious Livingroom that extended to the Formal Dining room, and centrally located GAS FIREPLACE with STONE FACE. THE ultra modern KITCHEN is separated from Livingroom by a WET ISLAND housing a BUILT-IN-DISHWASHER. a PATIO DOOR leads the kitched and EATING NOOK opens up into a DECK over looking the SOUTH WES Backyard where a DOUBLE DETACHED GARAGE is sited. The UPPER FLOOR is divided into the PRIMARY BEDROOM with a 4-piece BATHROOM, a SECOND BATHROOM and another 4-piece BATHROOM. The third LOWER FLOOR is connected to the Main floor by STAIRS, and has a third Bathroom and LAUNDRY ROOM that has been wired for a second KITCHEN as may be needed. The BASEMENT LEVEL has a HUGE BEDROOM with BIG WINDOWS that let in lots of NATURAL LIGHTS, plus FAMILY/RECREATION ROOM combo. and the 4th BATHROOM in this home.
Location
Province AB
County Calgary
Area Cal Zone Cc
Zoning R-C2
Direction NW
Rooms
Other Rooms 1
Basement Separate/Exterior Entry, Finished, Full
Interior
Interior Features Breakfast Bar, Ceiling Fan(s), Crown Molding, Double Vanity, Dry Bar, High Ceilings, Quartz Counters, Recessed Lighting, Recreation Facilities, Separate Entrance, Skylight(s), Smart Home, Track Lighting, Walk-In Closet(s)
Heating Fireplace(s), Forced Air, Natural Gas
Cooling None
Flooring Carpet, Ceramic Tile, Hardwood
Fireplaces Number 1
Fireplaces Type Blower Fan, Decorative, Gas, Glass Doors, Living Room
Appliance Built-In Electric Range, Built-In Oven, Electric Cooktop, Refrigerator
Laundry Electric Dryer Hookup, In Basement, Laundry Room
Exterior
Parking Features Alley Access, Concrete Driveway, Double Garage Attached, Double Garage Detached, Driveway
Garage Spaces 4.0
Carport Spaces 2
Garage Description Alley Access, Concrete Driveway, Double Garage Attached, Double Garage Detached, Driveway
Fence Fenced
Community Features Park, Playground
Roof Type Asphalt Shingle
Accessibility Accessible Approach with Ramp
Porch Deck, Front Porch
Lot Frontage 59.88
Exposure NW
Total Parking Spaces 6
Building
Lot Description Back Lane, City Lot
Building Description Stucco,Wood Frame, Double Detached garage
Foundation Poured Concrete
Architectural Style 4 Level Split
Level or Stories 4 Level Split
Structure Type Stucco,Wood Frame
Others
Restrictions Rental
Tax ID 76647142
Ownership Private
Read Less



