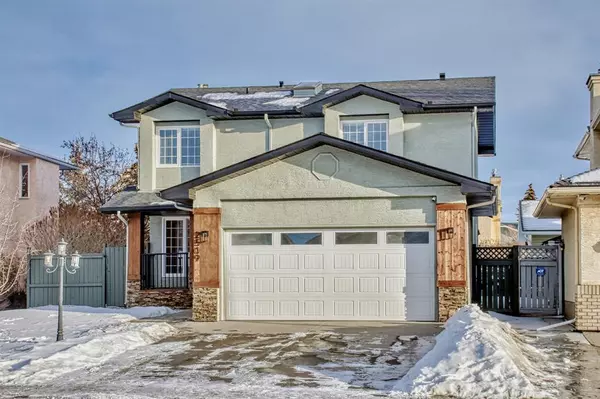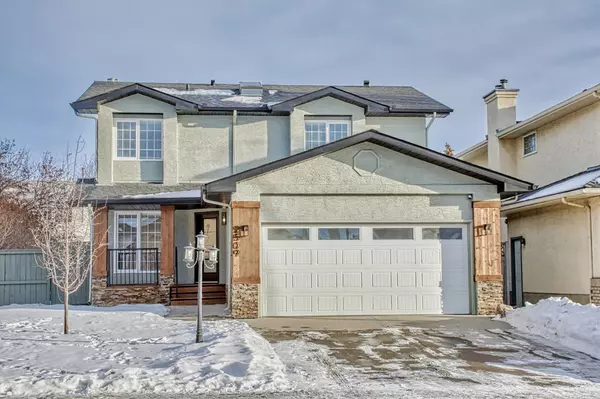For more information regarding the value of a property, please contact us for a free consultation.
2509 Catalina BLVD NE Calgary, AB T1Y 6S3
Want to know what your home might be worth? Contact us for a FREE valuation!

Our team is ready to help you sell your home for the highest possible price ASAP
Key Details
Sold Price $687,500
Property Type Single Family Home
Sub Type Detached
Listing Status Sold
Purchase Type For Sale
Square Footage 2,096 sqft
Price per Sqft $328
Subdivision Monterey Park
MLS® Listing ID A2018170
Sold Date 04/26/23
Style 2 Storey
Bedrooms 5
Full Baths 3
Half Baths 1
Originating Board Calgary
Year Built 1990
Annual Tax Amount $3,356
Tax Year 2022
Lot Size 5,683 Sqft
Acres 0.13
Property Description
Welcome to 2509 Catalina Blvd NE. A Fabulous opportunity to own this beautiful 4+1 BEDROOM home with over 3000 sq ft of living space in the Estate community of Monterey Park! DO NOT MISS THIS ONE! Rarely does a stunning property like this hit the market. COMPLETELY AND EXTENSIVELY RENOVATED 2 storey home with double attached garage, fully finished with walk up and suited (illegal) basement,
This home perfectly balances style & function! As you enter you will be greeted with and luxurious open concept floor plan with exquisite lighting and spiral staircase as well as gleaming and trendy LVP flooring all over the main floor. The main level boasts a formal dining room, large mud room, cozy family room and 2nd living room with brand new and modern glass fireplace as well as an incredible chef’s dream gourmet brand new kitchen with top of the line Brand new stainless steel appliances/ back splash and quarts counter tops and huge middle Island with plenty of seating. All fabulous for entertaining your lovely family. A sunny kitchen eating area with access to a large deck overlooking a beautifully landscaped rear yard. The back lane is just a bonus. Completing the main floor is a 2 piece bath & laundry room and access to an over sized double attached garage.
The Upper level highlights a spacious master bedroom with a luxuriously updated 5 pc ensuite, 3 secondary over sized bedrooms & a bright 4 piece family bath. There is a fully developed WALK- UP basement built in 2015 with 2 additional bedrooms, a full bath, a large family room with Full kitchen, Separate laundry and currently rented to an amazing Tenant, This home is located in one of the most sought after community of Calgary NE Montery Park and is just steps away from pathways and walking distance to parks, shopping, transit and various schools. This home has been professionally updated with some of the highest grade products and is absolutely stunning. House is Vacant and ready for quick possession. Basement is occupied by an Amazing tenant and willing to stay. Shows great .
Location
Province AB
County Calgary
Area Cal Zone Ne
Zoning R-C1
Direction W
Rooms
Other Rooms 1
Basement Separate/Exterior Entry, Finished, Full, Suite
Interior
Interior Features Breakfast Bar, Built-in Features, Double Vanity, Granite Counters, No Animal Home, No Smoking Home, Pantry, See Remarks, Separate Entrance, Walk-In Closet(s)
Heating Central, Fireplace(s), Forced Air
Cooling None
Flooring Carpet, Ceramic Tile, Laminate
Fireplaces Number 1
Fireplaces Type Gas
Appliance Dishwasher, Dryer, Electric Stove, Garage Control(s), Microwave, Refrigerator, Stove(s), Washer, Window Coverings
Laundry In Basement, Laundry Room, Multiple Locations
Exterior
Parking Features Double Garage Attached
Garage Spaces 2.0
Garage Description Double Garage Attached
Fence Fenced
Community Features Park, Schools Nearby, Playground, Pool, Sidewalks, Street Lights, Tennis Court(s), Shopping Nearby
Roof Type Asphalt Shingle
Porch Deck
Lot Frontage 49.74
Exposure W
Total Parking Spaces 6
Building
Lot Description Back Lane, Landscaped, Rectangular Lot
Foundation Poured Concrete
Architectural Style 2 Storey
Level or Stories Two
Structure Type Stucco,Wood Frame
Others
Restrictions None Known
Tax ID 76295852
Ownership Private
Read Less
GET MORE INFORMATION




