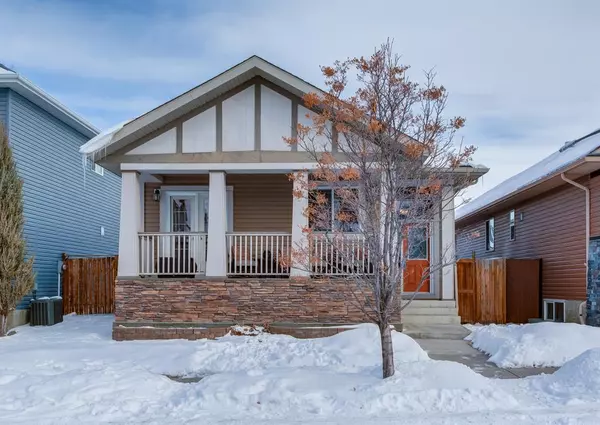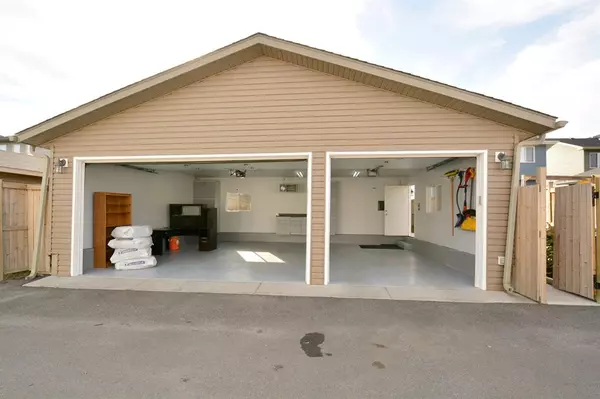For more information regarding the value of a property, please contact us for a free consultation.
228 Prestwick MNR SE Calgary, AB T2Z 4S5
Want to know what your home might be worth? Contact us for a FREE valuation!

Our team is ready to help you sell your home for the highest possible price ASAP
Key Details
Sold Price $615,000
Property Type Single Family Home
Sub Type Detached
Listing Status Sold
Purchase Type For Sale
Square Footage 1,334 sqft
Price per Sqft $461
Subdivision Mckenzie Towne
MLS® Listing ID A2031936
Sold Date 04/26/23
Style Bungalow
Bedrooms 3
Full Baths 2
Half Baths 1
HOA Fees $18/ann
HOA Y/N 1
Originating Board Calgary
Year Built 2006
Annual Tax Amount $3,967
Tax Year 2023
Lot Size 4,467 Sqft
Acres 0.1
Property Description
Fully developed Bungalow with Triple Car Garage! Loaded with extras! 9 ft Ceilings, on the Main and Builder Developed lower level. 3 bedrooms, 2.5 baths total. Open concept with a large kitchen, center island, generous living area, windows galore, and a gas fireplace. The Primary suite is large and boasts a 5 pc ensuite with walk in closet. A main floor office loads of closet space, a half bath and a spacious welcoming front entrance complete the main level. The lower level has a large family room with gas fireplace, a convenient kitchenette, 2 generous bedrooms, a full bath, & separate laundry room,. The TRIPLE Garage measures 30' x 22', It is insulated, heated, wired with 220V, has 8' overhead insulated doors, built in cabinets, epoxy painted floor and sits on a paved back lane! The yard is low maintenance with a rear deck, hot tub and stamped concrete walkway. Central Air, Newer Shingles, H/E Hot Water Tank plus a Water Softener. Great location on a quiet street, walkable to most anything in quaint McKenzie Towne. Enjoy the convenience of nearby shopping, amenities, schools, the water park, public transportation, churches and more
Location
Province AB
County Calgary
Area Cal Zone Se
Zoning R-1N
Direction S
Rooms
Other Rooms 1
Basement Finished, Full
Interior
Interior Features Double Vanity, Kitchen Island, No Smoking Home, Open Floorplan, Pantry, Skylight(s)
Heating Forced Air, Natural Gas
Cooling Central Air
Flooring Carpet, Hardwood, Tile
Fireplaces Number 2
Fireplaces Type Family Room, Gas, Living Room
Appliance Central Air Conditioner, Dishwasher, Dryer, Electric Cooktop, Electric Oven, Garage Control(s), Microwave Hood Fan, Refrigerator, Washer, Water Softener, Window Coverings
Laundry In Basement
Exterior
Parking Features 220 Volt Wiring, Alley Access, Heated Garage, Insulated, Paved, Triple Garage Detached
Garage Spaces 3.0
Garage Description 220 Volt Wiring, Alley Access, Heated Garage, Insulated, Paved, Triple Garage Detached
Fence Fenced
Community Features Playground, Schools Nearby, Shopping Nearby, Sidewalks, Street Lights
Amenities Available Park, Playground
Roof Type Asphalt
Porch Deck, Front Porch
Lot Frontage 39.37
Total Parking Spaces 3
Building
Lot Description Back Lane, Back Yard, Front Yard, Landscaped
Foundation Poured Concrete
Architectural Style Bungalow
Level or Stories One
Structure Type Composite Siding,Vinyl Siding,Wood Frame
Others
Restrictions Easement Registered On Title,Restrictive Covenant-Building Design/Size,Utility Right Of Way
Tax ID 76476364
Ownership Private
Read Less



