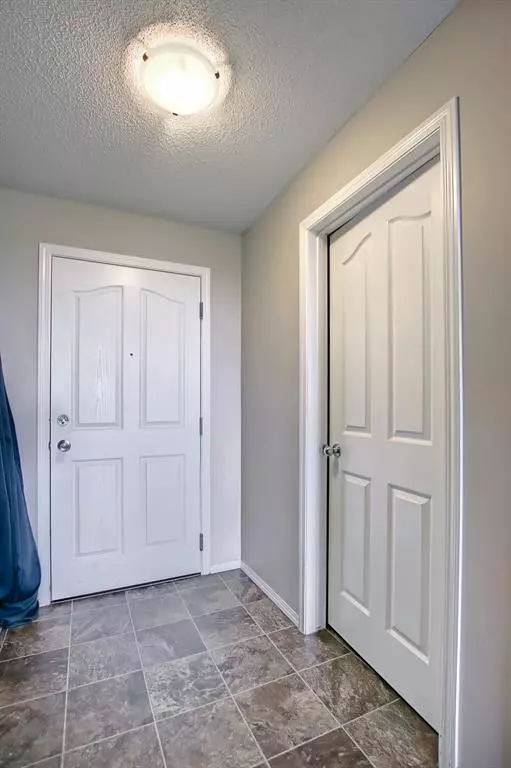For more information regarding the value of a property, please contact us for a free consultation.
355 Taralake WAY NE #211 Calgary, AB T3J0M1
Want to know what your home might be worth? Contact us for a FREE valuation!

Our team is ready to help you sell your home for the highest possible price ASAP
Key Details
Sold Price $235,000
Property Type Condo
Sub Type Apartment
Listing Status Sold
Purchase Type For Sale
Square Footage 933 sqft
Price per Sqft $251
Subdivision Taradale
MLS® Listing ID A2037487
Sold Date 04/26/23
Style Low-Rise(1-4)
Bedrooms 2
Full Baths 2
Condo Fees $488/mo
Originating Board Calgary
Year Built 2013
Annual Tax Amount $1,229
Tax Year 2022
Property Description
Welcome to this 934 Sqft , 2 Bed 2 Bath + DEN featuring a very functional open floor, the large windows with the balcony opening on a green space allows plenty of natural light into the unit. The balcony is spacious enough to fit your patio furniture and barbeque! The kitchen features granite countertops, and a breakfast bar that is perfect for entertainment, while opening up to your dining area. The master bedroom features a walk-through closet that leads into the upgraded 3-piece ensuite bath, the second bedroom comes with main bathroom The multifunctional den space could be used as a home office, recreation room or as a workout room. The in-unit laundry room has additional storage space. The underground titled parking is perfect for the winter days unit is located in a friendly neighborhood, backs onto green space and conveniently located to all your amenities, schools, grocery stores, transit and easy access to Stoney Trail.
Location
Province AB
County Calgary
Area Cal Zone Ne
Zoning M-2 d133
Direction W
Rooms
Other Rooms 1
Interior
Interior Features Granite Counters, Open Floorplan, Storage, Walk-In Closet(s)
Heating Baseboard
Cooling None
Flooring Carpet, Linoleum
Appliance Dishwasher, Dryer, Electric Stove, Range Hood, Washer
Laundry In Unit
Exterior
Parking Features Titled, Underground
Garage Description Titled, Underground
Community Features Park, Schools Nearby, Playground, Sidewalks, Street Lights, Shopping Nearby
Amenities Available Elevator(s)
Roof Type Asphalt Shingle
Porch Balcony(s)
Exposure W
Total Parking Spaces 1
Building
Story 4
Architectural Style Low-Rise(1-4)
Level or Stories Single Level Unit
Structure Type Vinyl Siding
Others
HOA Fee Include Common Area Maintenance,Heat,Insurance,Parking,Professional Management,Reserve Fund Contributions,Snow Removal,Trash,Water
Restrictions None Known
Ownership Private
Pets Allowed Restrictions
Read Less



