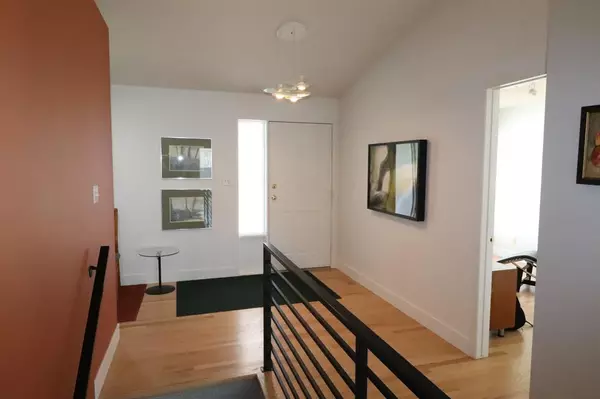For more information regarding the value of a property, please contact us for a free consultation.
221 Heritage Close W Lethbridge, AB T1K 6R9
Want to know what your home might be worth? Contact us for a FREE valuation!

Our team is ready to help you sell your home for the highest possible price ASAP
Key Details
Sold Price $400,000
Property Type Single Family Home
Sub Type Detached
Listing Status Sold
Purchase Type For Sale
Square Footage 1,405 sqft
Price per Sqft $284
Subdivision Heritage Heights
MLS® Listing ID A2034897
Sold Date 04/27/23
Style Bungalow
Bedrooms 3
Full Baths 3
Originating Board Lethbridge and District
Year Built 1990
Annual Tax Amount $4,036
Tax Year 2022
Lot Size 5,241 Sqft
Acres 0.12
Property Description
Heritage Close and its family friendly vibe is the perfect setting for this spacious, 1405 sq ft bungalow. The design of the home features a main level that offers plenty of appeal and functional living space. Add to that, a fully developed walk-out basement that provides even more comfort. The open concept is accentuated by large windows and vaulted ceilings that give you plenty of natural light throughout the day. Updated finishing features include beautiful solid hardwood flooring, quality cherry wood kitchen cabinetry complete with under-cabinet lighting and built-ins, granite counter tops, upgraded stainless appliances with extended warranties, plus a convenient main floor laundry area. The professionally developed lower level offers a large family room and games room, a 2nd fireplace, wet bar, 2 extra bedrooms, den, 3rd bathroom and storage space. The walk-out basement door leads you directly to a large, covered patio, beautifully landscaped back yard and direct access to the green space and walkway. Nearby parks, school, coulee trails with exceptional views, plenty of shopping, restaurants, pubs, Tim Hortons, and the University of Lethbridge are just a few more great reasons for you to add this home to your “must view” list.
Location
Province AB
County Lethbridge
Zoning R-L
Direction N
Rooms
Other Rooms 1
Basement Separate/Exterior Entry, Finished, Walk-Out
Interior
Interior Features Central Vacuum, Vaulted Ceiling(s), Walk-In Closet(s), Wet Bar
Heating Forced Air, Natural Gas
Cooling None
Flooring Carpet, Linoleum, Vinyl
Fireplaces Number 2
Fireplaces Type Family Room, Gas, Living Room
Appliance Dishwasher, Electric Stove, Garage Control(s), Garburator, Microwave, Refrigerator
Laundry Main Level
Exterior
Parking Features Double Garage Attached, Driveway
Garage Spaces 2.0
Garage Description Double Garage Attached, Driveway
Fence Fenced
Community Features Park, Schools Nearby, Playground, Shopping Nearby
Roof Type Asphalt Shingle
Porch Deck, Patio
Lot Frontage 46.0
Exposure S
Total Parking Spaces 2
Building
Lot Description Back Yard, Landscaped, Underground Sprinklers
Foundation Poured Concrete
Architectural Style Bungalow
Level or Stories One
Structure Type Composite Siding
Others
Restrictions None Known
Tax ID 75856761
Ownership Private
Read Less



