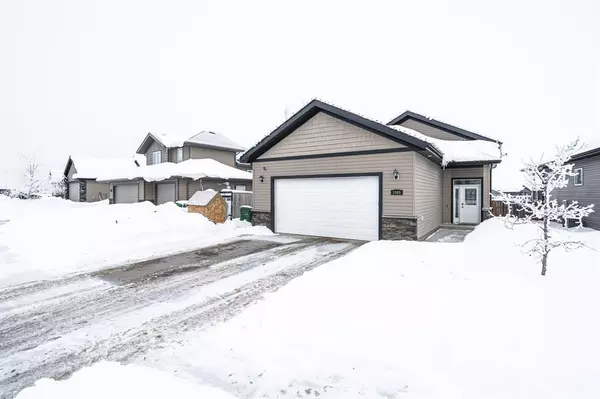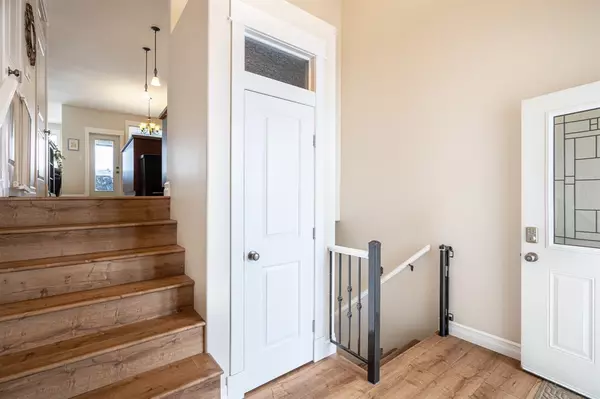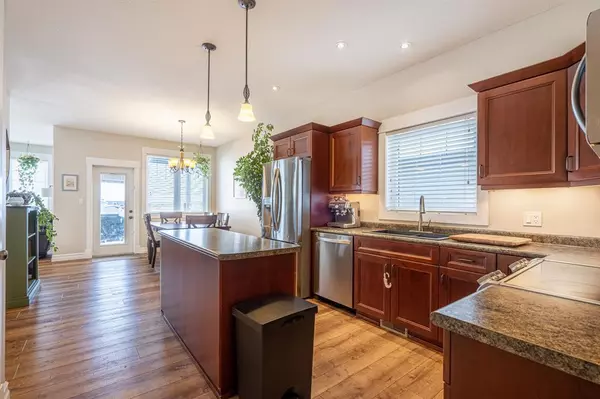For more information regarding the value of a property, please contact us for a free consultation.
1505 47A AVE Lloydminster, SK S9V 1P1
Want to know what your home might be worth? Contact us for a FREE valuation!

Our team is ready to help you sell your home for the highest possible price ASAP
Key Details
Sold Price $342,000
Property Type Single Family Home
Sub Type Detached
Listing Status Sold
Purchase Type For Sale
Square Footage 1,084 sqft
Price per Sqft $315
Subdivision East Lloydminster City
MLS® Listing ID A2019907
Sold Date 04/27/23
Style Bi-Level
Bedrooms 3
Full Baths 3
Originating Board Lloydminster
Year Built 2011
Annual Tax Amount $3,465
Tax Year 2022
Lot Size 5,963 Sqft
Acres 0.14
Property Description
This cozy bi-level will have you wanting to move in after your first look! The main floor is designed for family living with the 2 bedrooms tucked away from the high traffic areas. You’ll love the 9ft ceilings both up and down, newer appliances in the kitchen and vinyl wide plank flooring throughout the main living area, both bedrooms and bathrooms. The living room showcases a beautiful stone fireplace, and big windows to let the natural light in. You’re two-tiered deck, perfect for entertaining in the summer months is located just off the dedicated dining area with the upper deck being covered. Enjoy those summer days with direct backyard access to the park and green space, your kids and pets will love all the extra outside time. The lower level is just as inviting with big windows, so you won’t even feel like your in the basement, with one bedroom, a bathroom, separate laundry/storage area, and a well sized family room. Just off the family room create a separate play/homework area for the kids, or even a family games space. This home has it all including a heated garage and AC. Give us a call today to check out your new home!
Location
Province SK
County Lloydminster
Zoning R1
Direction W
Rooms
Basement Finished, Full
Interior
Interior Features Kitchen Island, Pantry, Vaulted Ceiling(s), Walk-In Closet(s)
Heating Forced Air, Natural Gas
Cooling Central Air
Flooring Carpet, Linoleum, Vinyl
Fireplaces Number 1
Fireplaces Type Gas
Appliance Central Air Conditioner, Dishwasher, Garage Control(s), Microwave Hood Fan, Refrigerator, Stove(s), Washer/Dryer, Window Coverings
Laundry In Basement
Exterior
Parking Features Concrete Driveway, Double Garage Attached, Heated Garage, Insulated, RV Access/Parking
Garage Spaces 2.0
Garage Description Concrete Driveway, Double Garage Attached, Heated Garage, Insulated, RV Access/Parking
Fence Fenced
Community Features Park, Playground
Roof Type Asphalt Shingle
Porch Deck
Lot Frontage 54.89
Exposure W
Total Parking Spaces 5
Building
Lot Description Backs on to Park/Green Space, Lawn, Garden, Private, Treed
Foundation Wood
Architectural Style Bi-Level
Level or Stories Bi-Level
Structure Type Stone,Vinyl Siding,Wood Frame
Others
Restrictions None Known
Ownership Private
Read Less
GET MORE INFORMATION




