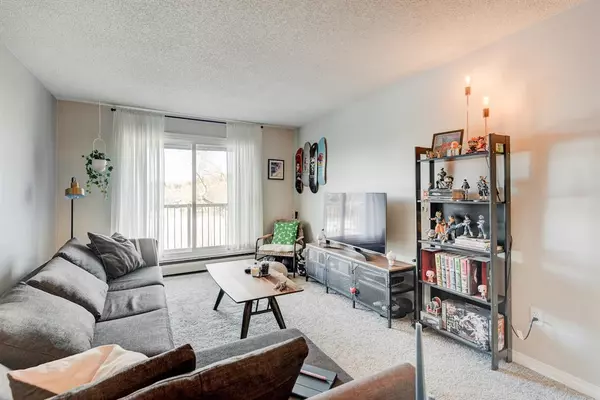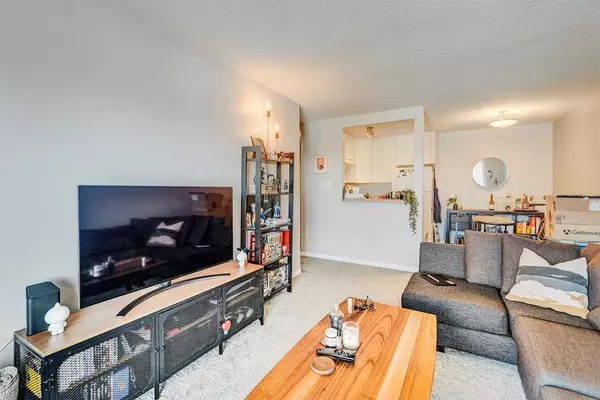For more information regarding the value of a property, please contact us for a free consultation.
823 1 AVE NW #401 Calgary, AB T2N 0A4
Want to know what your home might be worth? Contact us for a FREE valuation!

Our team is ready to help you sell your home for the highest possible price ASAP
Key Details
Sold Price $255,000
Property Type Condo
Sub Type Apartment
Listing Status Sold
Purchase Type For Sale
Square Footage 759 sqft
Price per Sqft $335
Subdivision Sunnyside
MLS® Listing ID A2025114
Sold Date 04/27/23
Style Low-Rise(1-4)
Bedrooms 2
Full Baths 1
Condo Fees $529/mo
Originating Board Calgary
Year Built 1972
Annual Tax Amount $1,701
Tax Year 2022
Property Description
Beautiful top floor two bedroom condo in the fabulous and friendly Sunnyside. Located on a quiet street minutes to all the vibrant action of Kensington, steps to Bow River Pathway System, and Memorial Peace Bridge, this spacious unit features an expansive living room with sliding glass door to your balcony with vista views overlooking the park and green space. A semi-open kitchen and dining easily permits light to flow throughout. Down the hall are two generous bedrooms, a full bath and convenient laundry room with space for storage. Priced exceptionally well, this unit is perfect for those that like an urban lifestyle without being in the direct downtown core. Superbly situated, your minutes to the C-Train station, city centre, and trendy Kensington where you'll find many cafes. restaurants, pubs, and shopping. Whether you're buying for yourself or looking for an investment property, this is the place you won't want to miss out on.
Location
Province AB
County Calgary
Area Cal Zone Cc
Zoning M-CG d72
Direction N
Interior
Interior Features Laminate Counters
Heating Baseboard, Hot Water, Natural Gas
Cooling None
Flooring Carpet, Laminate
Appliance Dishwasher, Dryer, Electric Stove, Microwave Hood Fan, Refrigerator, Washer
Laundry In Unit
Exterior
Parking Features Stall
Garage Description Stall
Community Features Park, Playground, Schools Nearby, Shopping Nearby, Sidewalks, Street Lights
Amenities Available None
Porch Balcony(s)
Exposure N
Total Parking Spaces 1
Building
Story 4
Architectural Style Low-Rise(1-4)
Level or Stories Single Level Unit
Structure Type Brick,Stucco,Wood Frame
Others
HOA Fee Include Common Area Maintenance,Heat,Insurance,Parking,Professional Management,Reserve Fund Contributions,Sewer,Snow Removal,Water
Restrictions None Known
Tax ID 76415467
Ownership Private
Pets Allowed Restrictions, Cats OK
Read Less



