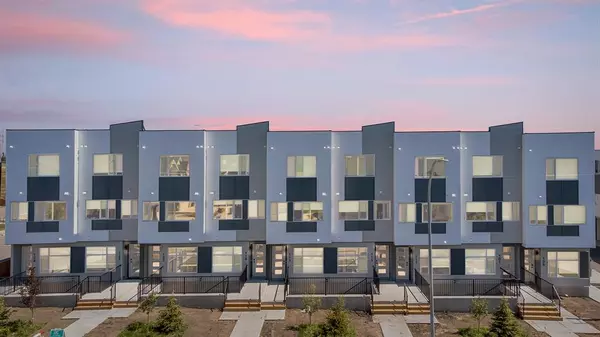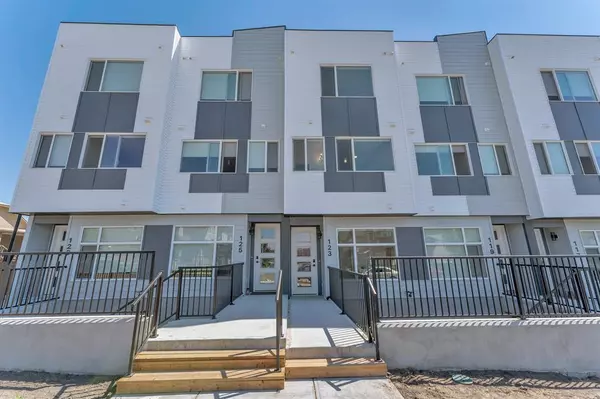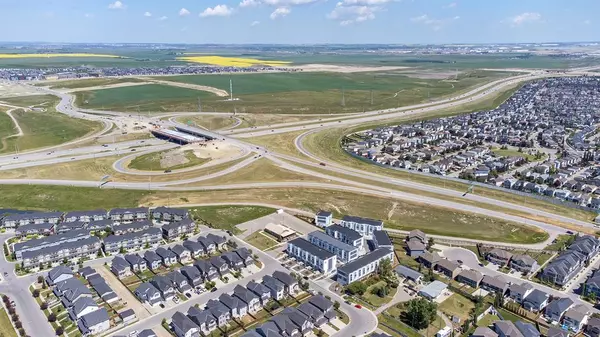For more information regarding the value of a property, please contact us for a free consultation.
101 Panatella SQ #125 Calgary, AB T3K 2R9
Want to know what your home might be worth? Contact us for a FREE valuation!

Our team is ready to help you sell your home for the highest possible price ASAP
Key Details
Sold Price $432,500
Property Type Townhouse
Sub Type Row/Townhouse
Listing Status Sold
Purchase Type For Sale
Square Footage 1,333 sqft
Price per Sqft $324
Subdivision Panorama Hills
MLS® Listing ID A2034262
Sold Date 04/27/23
Style 3 Storey
Bedrooms 3
Full Baths 2
Half Baths 2
Condo Fees $229
Originating Board Calgary
Year Built 2022
Annual Tax Amount $2,471
Tax Year 2022
Property Description
Welcome to the Pristine and Modern Fully Finished Townhouse in Panorama Hills. This unit featured 3 bedrooms upstairs and 2.5 bathroom. Functional layout perfect for Starter Home or Young Couples | Gleaming Engineered Hardwood Flooring. Quartz and Full-Height Cabinets in open floor plan that feature 3 Spacious Bedrooms, 2.5 Bathrooms, where the master's bedroom has an ensuite and a walk-in closet. Conveniently located in Panorama Hills, close to playgrounds, walk/bike paths, elementary schools, public transportation and stoney trail. Call for your private showing.
Location
Province AB
County Calgary
Area Cal Zone N
Zoning M-1 85
Direction E
Rooms
Other Rooms 1
Basement None
Interior
Interior Features Granite Counters, Kitchen Island, Vinyl Windows
Heating Forced Air
Cooling None
Flooring Ceramic Tile, See Remarks
Appliance Dishwasher, Dryer, Electric Stove, Garage Control(s), Microwave Hood Fan, Refrigerator, Washer
Laundry In Unit
Exterior
Parking Features Single Garage Attached
Garage Spaces 1.0
Garage Description Single Garage Attached
Fence None
Community Features Park, Playground, Schools Nearby, Shopping Nearby, Sidewalks, Street Lights
Amenities Available Other
Roof Type Asphalt Shingle
Porch Rear Porch
Exposure E
Total Parking Spaces 2
Building
Lot Description Back Lane, Rectangular Lot
Foundation Poured Concrete
Architectural Style 3 Storey
Level or Stories Three Or More
Structure Type Vinyl Siding,Wood Frame
Others
HOA Fee Include Common Area Maintenance,Insurance,Professional Management,Reserve Fund Contributions,Snow Removal
Restrictions None Known
Ownership Private
Pets Allowed Call
Read Less



