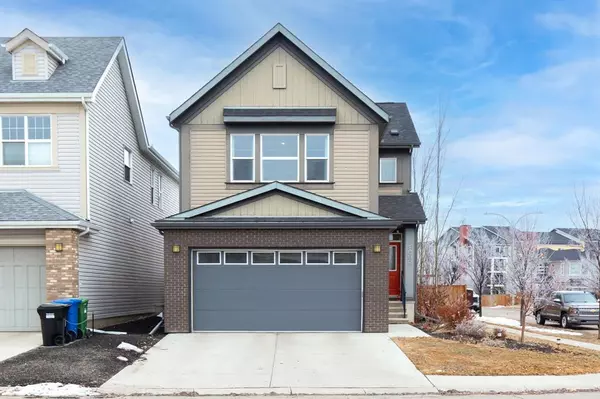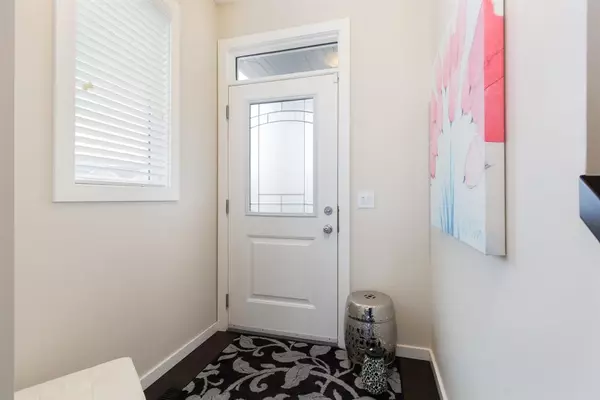For more information regarding the value of a property, please contact us for a free consultation.
4 Copperpond LN SE Calgary, AB T2Z 5A8
Want to know what your home might be worth? Contact us for a FREE valuation!

Our team is ready to help you sell your home for the highest possible price ASAP
Key Details
Sold Price $610,000
Property Type Single Family Home
Sub Type Detached
Listing Status Sold
Purchase Type For Sale
Square Footage 1,688 sqft
Price per Sqft $361
Subdivision Copperfield
MLS® Listing ID A2035503
Sold Date 04/27/23
Style 2 Storey
Bedrooms 3
Full Baths 2
Half Baths 1
Originating Board Calgary
Year Built 2014
Annual Tax Amount $3,269
Tax Year 2022
Lot Size 4,682 Sqft
Acres 0.11
Property Description
Former Show Home - no. Current Show Home – Yes! Welcome to this beautifully kept two story home. Talk about pride of ownership – this home shows a 10 out of 10 both inside and out (view the summer exterior pictures). This home has everything you are looking for in a single-family dwelling. Main floor kitchen, dining, living room with a wide open floor plan. Mud room with laundry just off the entrance from the two car attached garage. The kitchen is modern with white cabinetry, stainless steel appliances, quartz counter tops and an island with seating. On the upper level the bonus room provides additional living space. The primary bedroom has an ensuite and walk-in closet. Two additional bedrooms share the four-piece bath. This home has a new roof and siding installed in 2021, A/C, underground sprinkler system, a large two tiered, no maintenance (composite wood) deck with many trees, shrubs, and perennials for outdoor entertaining. Close to schools, shopping, Stoney trail and the South Health Campus. You may have heard it before but this house truly is in Show Home condition. If you have an interest in buying a great home in Copperfield I encourage you to come have a look.
Location
Province AB
County Calgary
Area Cal Zone Se
Zoning R-1
Direction S
Rooms
Other Rooms 1
Basement Full, Unfinished
Interior
Interior Features High Ceilings, Kitchen Island, No Animal Home, No Smoking Home, Open Floorplan, Pantry, Quartz Counters, Walk-In Closet(s)
Heating Central, Natural Gas
Cooling Central Air
Flooring Carpet, Ceramic Tile, Hardwood
Fireplaces Number 1
Fireplaces Type Gas, Living Room
Appliance Dishwasher, Dryer, Electric Stove, Garage Control(s), Microwave Hood Fan, Refrigerator, Washer
Laundry Main Level
Exterior
Parking Features Double Garage Attached
Garage Spaces 1.0
Garage Description Double Garage Attached
Fence Fenced
Community Features Park, Playground, Schools Nearby, Shopping Nearby
Roof Type Asphalt Shingle
Porch Deck
Lot Frontage 40.68
Total Parking Spaces 4
Building
Lot Description Back Yard, Corner Lot, Front Yard, Level, Street Lighting
Foundation Poured Concrete
Architectural Style 2 Storey
Level or Stories Two
Structure Type Brick,Vinyl Siding,Wood Frame
Others
Restrictions Underground Utility Right of Way
Tax ID 76321065
Ownership Private
Read Less
GET MORE INFORMATION




