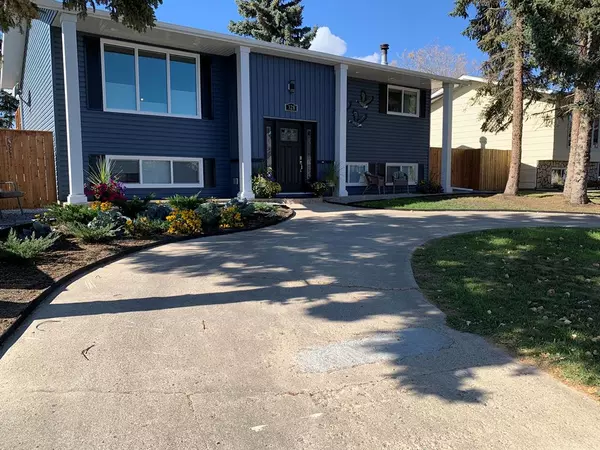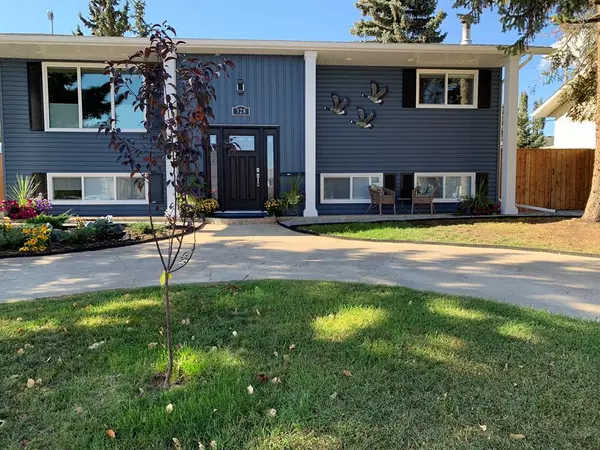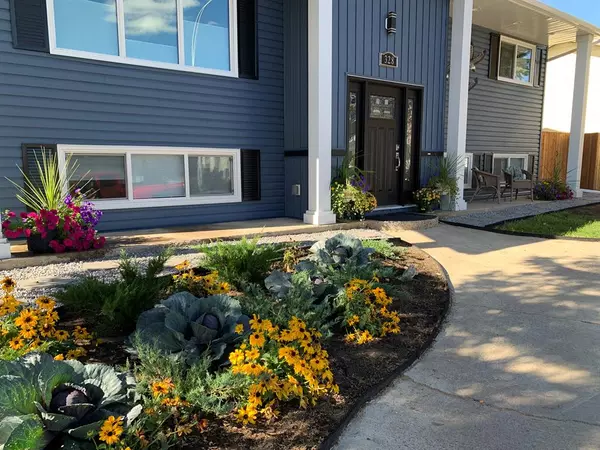For more information regarding the value of a property, please contact us for a free consultation.
328 Centre ST Strathmore, AB T1P 1G8
Want to know what your home might be worth? Contact us for a FREE valuation!

Our team is ready to help you sell your home for the highest possible price ASAP
Key Details
Sold Price $497,900
Property Type Single Family Home
Sub Type Detached
Listing Status Sold
Purchase Type For Sale
Square Footage 1,235 sqft
Price per Sqft $403
Subdivision Thorncliff_Strathmore
MLS® Listing ID A2043156
Sold Date 04/27/23
Style Bi-Level
Bedrooms 3
Full Baths 2
Half Baths 1
Originating Board Calgary
Year Built 1977
Annual Tax Amount $2,843
Tax Year 2022
Lot Size 7,179 Sqft
Acres 0.16
Property Description
Completely renovated inside and out with a bonus 30' x 40’ - 4 car garage, shed and greenhouse and massive covered deck. Home was 100% renovated down to the studs in 2020 including, all new roof, siding, windows, doors, electrical, plumbing, furnace, air conditioning, hot water tank.There is also a brand new kitchen with full height cabinets, quartz countertops, a massive walk in pantry, gorgeous stainless appliances. Convenient main floor laundry room with a second option for lower level laundry room plumbed and wired. Lower level fireplace is also prepped for a gas insert, plumbed for a wet bar, and prepped for soft water conditioner. All new laminate flooring throughout the main level, new carpet in lower level with under floor heating in all tiled areas in both entranceways and 3 bathrooms. Newly drywalled ceilings and walls with fresh white paint throughout, great new modern ceiling fixtures and pot lights. Living room has custom built in shelving, entranceways have custom wainscotting and shiplap. Custom blinds on all windows. Master bedroom boasts a huge 12’ x 6’ walk in closet and ensuite. No shortage of parking here, garage can easily park 4 cars, Generous 30’ x 40’ size with 10’ ceilings. 2 overhead 16’ x 8’ doors, new natural gas furnace, drywalled and painted. A place for everything with built in floor to ceiling heavy duty shelves on 3 walls, LED lighting. Wiring prepped for electric vehicle charger, 60 Amp service on its own panel. Bonus gravelled RV parking next to garage and circular driveway on the front of home…parking galore!
Location
Province AB
County Wheatland County
Zoning R1
Direction E
Rooms
Other Rooms 1
Basement Finished, Full
Interior
Interior Features Bookcases, Built-in Features, Kitchen Island, No Smoking Home, Open Floorplan, Pantry, Quartz Counters, See Remarks, Storage, Vinyl Windows
Heating In Floor, Forced Air, Natural Gas, See Remarks
Cooling Central Air
Flooring Carpet, Ceramic Tile, Laminate
Fireplaces Number 2
Fireplaces Type Basement, Electric, Family Room, See Remarks, Wood Burning
Appliance Central Air Conditioner, Dishwasher, Garage Control(s), Gas Range, Microwave Hood Fan, Refrigerator
Laundry Laundry Room
Exterior
Parking Features 220 Volt Wiring, Heated Garage, Insulated, Oversized, Quad or More Detached, See Remarks
Garage Spaces 4.0
Garage Description 220 Volt Wiring, Heated Garage, Insulated, Oversized, Quad or More Detached, See Remarks
Fence Fenced
Community Features Playground, Schools Nearby, Shopping Nearby, Sidewalks, Street Lights
Roof Type Asphalt
Porch Deck, See Remarks
Lot Frontage 60.01
Total Parking Spaces 8
Building
Lot Description Back Lane, Back Yard, Front Yard, Low Maintenance Landscape, Rectangular Lot
Foundation Poured Concrete
Architectural Style Bi-Level
Level or Stories Bi-Level
Structure Type Vinyl Siding,Wood Frame
Others
Restrictions None Known
Tax ID 75618461
Ownership Private
Read Less
GET MORE INFORMATION




