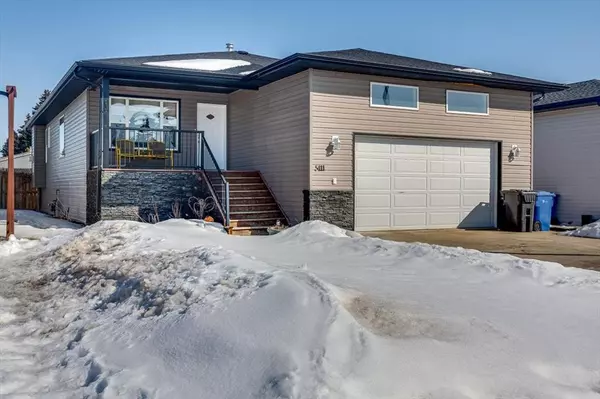For more information regarding the value of a property, please contact us for a free consultation.
5411 52A ST Eckville, AB T0M0X0
Want to know what your home might be worth? Contact us for a FREE valuation!

Our team is ready to help you sell your home for the highest possible price ASAP
Key Details
Sold Price $320,000
Property Type Single Family Home
Sub Type Detached
Listing Status Sold
Purchase Type For Sale
Square Footage 1,414 sqft
Price per Sqft $226
MLS® Listing ID A2033041
Sold Date 04/27/23
Style Bungalow
Bedrooms 4
Full Baths 3
Originating Board Central Alberta
Year Built 2007
Annual Tax Amount $3,844
Tax Year 2022
Lot Size 5,616 Sqft
Acres 0.13
Property Description
Tastefully designed, 1414 sq. ft. raised bungalow, 4 bedroom, 3 bath, with custom added features. Easy to settle into this warm & inviting home with the east facing sun room where you can enjoy your morning coffee. Features include: maple cabinets, slate tile flooring, in floor heat, media room, wet bar, sun room with gas fireplace, heated & insulated double garage with work bench & extra storage, garden shed, "ICF" foundation, one year old hot water heater, and much more. Must be seen. Easy commute to Red Deer, Sylvan, or Rocky.
Location
Province AB
County Lacombe County
Zoning R1
Direction W
Rooms
Other Rooms 1
Basement Finished, Full
Interior
Interior Features Ceiling Fan(s), Closet Organizers, Kitchen Island, No Smoking Home, Storage, Sump Pump(s), Walk-In Closet(s), Wet Bar
Heating Forced Air, Natural Gas
Cooling None
Flooring Carpet, Ceramic Tile, Hardwood, Slate
Fireplaces Number 1
Fireplaces Type Gas, Glass Doors, Sun Room
Appliance Built-In Electric Range, Built-In Refrigerator, Dishwasher, Dryer, Microwave, Washer
Laundry Main Level
Exterior
Parking Features Double Garage Attached, Driveway, On Street
Garage Spaces 2.0
Garage Description Double Garage Attached, Driveway, On Street
Fence Fenced
Community Features Golf, Park, Playground, Schools Nearby, Street Lights
Roof Type Asphalt Shingle
Accessibility Safe Emergency Egress from Home
Porch Deck, See Remarks
Lot Frontage 48.0
Exposure W
Total Parking Spaces 4
Building
Lot Description Back Lane, Back Yard, Front Yard, Landscaped
Foundation ICF Block
Architectural Style Bungalow
Level or Stories One
Structure Type ICFs (Insulated Concrete Forms),Insulbrick/Asphalt,Vinyl Siding,Wood Frame
Others
Restrictions None Known
Tax ID 57389819
Ownership Private
Read Less



