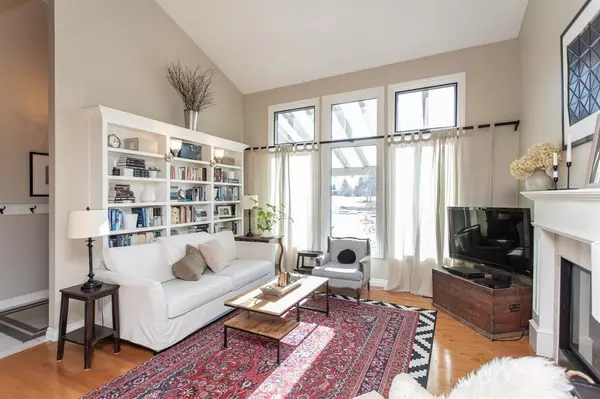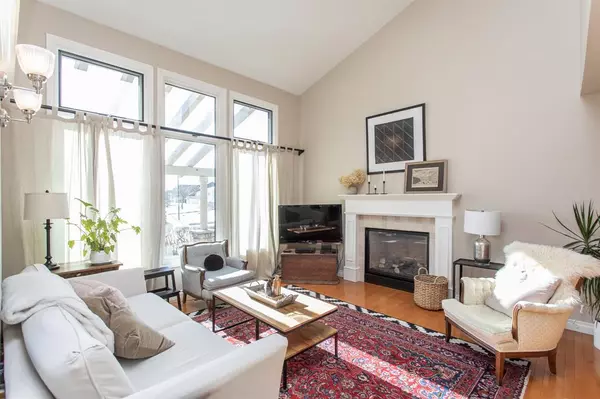For more information regarding the value of a property, please contact us for a free consultation.
60 Best CRES Red Deer, AB T4R 1H6
Want to know what your home might be worth? Contact us for a FREE valuation!

Our team is ready to help you sell your home for the highest possible price ASAP
Key Details
Sold Price $588,000
Property Type Single Family Home
Sub Type Detached
Listing Status Sold
Purchase Type For Sale
Square Footage 2,356 sqft
Price per Sqft $249
Subdivision Bower
MLS® Listing ID A2036263
Sold Date 04/28/23
Style 2 Storey
Bedrooms 5
Full Baths 3
Half Baths 1
Originating Board Central Alberta
Year Built 1979
Annual Tax Amount $4,228
Tax Year 2023
Lot Size 0.257 Acres
Acres 0.26
Property Description
LOCATION, LOCATION, LOCATION! Sitting on a large pie shaped lot surrounded by towering trees, this home sits at the end of a quiet close with a massive green space out front. Restaurants, shopping, and every other amenity you need is just a short walk away, including some of Red Deer's best walking trails. Offering almost 3400 square feet of space on a huge 11,000 square foot lot, this home has been beautifully renovated with a new kitchen, ensuite, updated main bath, beautiful sun room, and more. The entry greets you with vaulted ceilings that open up to the 2nd floor, and a bright front living room offers a wall of windows, built in book shelves, and a cozy gas fireplace. The kitchen has been beautifully renovated with maple cabinetry, stainless steel appliances, and a large island with quartz counter top and an eating bar. The adjacent dining space is accented by a beautiful gas fireplace and hardwood flooring, and garden doors lead out to the sun room. The sun room offers another gas fireplace and an abundance of windows overlooking the park like backyard, an amazing space to sit and enjoy a glass of wine and visit with friends. Upstairs offers 4 bedrooms including the primary suite, with three kids rooms sharing a renovated 4 pce bathroom. The primary suite offers beautiful hardwood flooring, a sitting area, and a beautifully renovated ensuite with heated floors, large vanity, and a custom tile shower. The basement is fully finished with a huge bedroom, sunken living room space perfect for a theatre or kids hang out, a 3 pce bathroom, and a 6th bedroom/office space with a walk in closet. The yard is beautifully landscaped and offers a serene and private feel thanks to an abundance of mature trees. There is space for RV parking, a large shed, playhouse for the kids, as well as a large deck off the sunroom to enjoy beautiful summer evenings. Properties like this dont often come available, this home is a pleasure to show!
Location
Province AB
County Red Deer
Zoning R1
Direction N
Rooms
Other Rooms 1
Basement Finished, Full
Interior
Interior Features Breakfast Bar, High Ceilings, Kitchen Island
Heating In Floor
Cooling None
Flooring Carpet, Ceramic Tile, Hardwood
Fireplaces Number 2
Fireplaces Type Gas, Living Room, Mantle, Stone, Sun Room
Appliance Dishwasher, Electric Stove, Garage Control(s), Range Hood, Refrigerator, Washer/Dryer, Window Coverings
Laundry Main Level
Exterior
Parking Features Concrete Driveway, Double Garage Attached
Garage Spaces 2.0
Garage Description Concrete Driveway, Double Garage Attached
Fence Fenced
Community Features Park, Playground, Shopping Nearby, Sidewalks
Roof Type Asphalt Shingle
Porch Deck
Lot Frontage 36.25
Exposure SE
Total Parking Spaces 4
Building
Lot Description Back Lane, Corner Lot, Landscaped, Pie Shaped Lot, Private, Treed
Foundation Poured Concrete
Architectural Style 2 Storey
Level or Stories Two
Structure Type Stone,Wood Frame,Wood Siding
Others
Restrictions None Known
Tax ID 75182493
Ownership Private
Read Less



