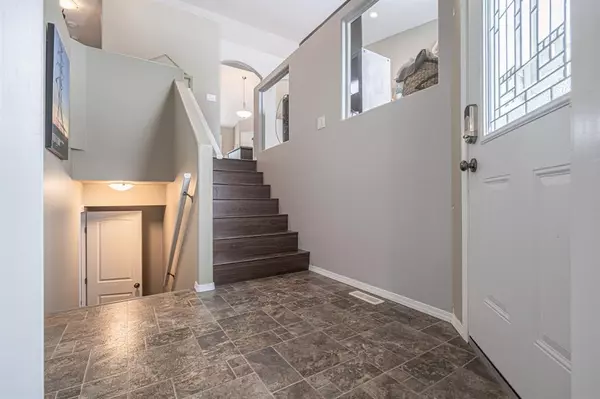For more information regarding the value of a property, please contact us for a free consultation.
4121 34 ST Lloydminster, SK S9V 2H5
Want to know what your home might be worth? Contact us for a FREE valuation!

Our team is ready to help you sell your home for the highest possible price ASAP
Key Details
Sold Price $332,000
Property Type Single Family Home
Sub Type Detached
Listing Status Sold
Purchase Type For Sale
Square Footage 1,036 sqft
Price per Sqft $320
Subdivision East Lloydminster City
MLS® Listing ID A2037718
Sold Date 04/28/23
Style Bi-Level
Bedrooms 4
Full Baths 2
Originating Board Lloydminster
Year Built 2013
Annual Tax Amount $3,250
Tax Year 2022
Lot Size 5,123 Sqft
Acres 0.12
Property Description
Nothing but opportunity right here! This is the one you have been waiting for..... No matter what your situation, this is it!! This immaculately kept home with side-yard green space is perfect for someone looking to own a newer home while having a tenant supplement mortgage in the basement. The fully self-contained basement suite is completely accessible from a separate entrance on the east side of the home. There is also a lockable door from the main floor to the basement where separate living spaces can access the common laundry area. We are so impressed with the condition of this home, and we believe you will be too!! Probably the best thought out basement rental suite that we have seen come on the market in many years...Do not need a basement suite? no problem!! This home is easily interchangeable and can be utilized by a family with kids - in this case the bonus would be a summer kitchen located off the main family room in the basement... Perfect for refreshments during family movie nights or sports entertainment events. The flexibility in end-use in this home is limitless and the price is wholly attractive to what you would expect in the existing market. Total of 2 + 2 bedrooms, quiet location, two sets of kitchen appliances. Freshly repainted and ready for immediate occupancy.
Location
Province SK
County Lloydminster
Zoning R1
Direction N
Rooms
Basement Finished, Full
Interior
Interior Features Kitchen Island, Pantry, Walk-In Closet(s)
Heating Forced Air, Natural Gas
Cooling None
Flooring Carpet, Laminate, Linoleum
Appliance Dishwasher, Garage Control(s), Microwave Hood Fan, Refrigerator, Stove(s), Washer/Dryer, Window Coverings
Laundry In Basement
Exterior
Parking Features Concrete Driveway, Double Garage Attached, Insulated, RV Access/Parking
Garage Spaces 2.0
Garage Description Concrete Driveway, Double Garage Attached, Insulated, RV Access/Parking
Fence Fenced
Community Features Park
Roof Type Asphalt Shingle
Porch Deck
Exposure N
Total Parking Spaces 5
Building
Lot Description Backs on to Park/Green Space, Lawn, Irregular Lot
Foundation Wood
Architectural Style Bi-Level
Level or Stories Bi-Level
Structure Type Vinyl Siding,Wood Frame
Others
Restrictions None Known
Ownership Private
Read Less
GET MORE INFORMATION




