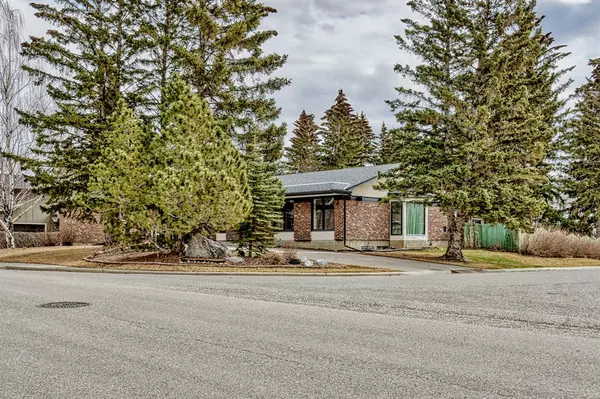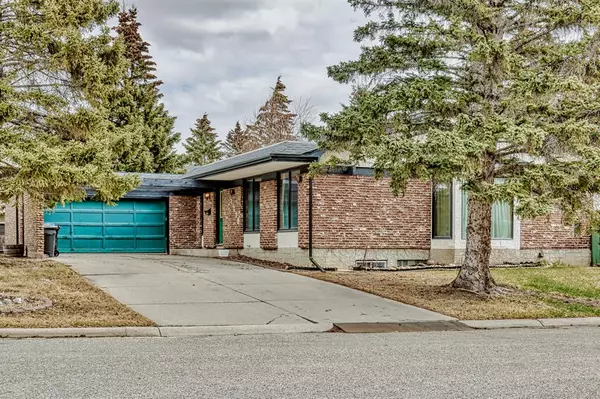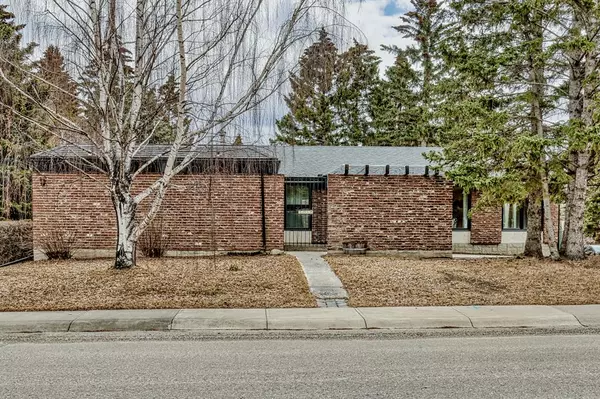For more information regarding the value of a property, please contact us for a free consultation.
1238 Varsity Estates RD NW Calgary, AB T3B 2W2
Want to know what your home might be worth? Contact us for a FREE valuation!

Our team is ready to help you sell your home for the highest possible price ASAP
Key Details
Sold Price $911,000
Property Type Single Family Home
Sub Type Detached
Listing Status Sold
Purchase Type For Sale
Square Footage 1,867 sqft
Price per Sqft $487
Subdivision Varsity
MLS® Listing ID A2043342
Sold Date 04/28/23
Style Bungalow
Bedrooms 4
Full Baths 3
Originating Board Calgary
Year Built 1972
Annual Tax Amount $5,812
Tax Year 2022
Lot Size 9,483 Sqft
Acres 0.22
Property Description
Fantastic investment or renovation project in the prestigious community of Varsity Estates! This finished bungalow has over 1800sqft of developed space on the main level! Complete with 4 bedrooms (3+1) and 3 full bathrooms. Wide open layout, sunroom on the back, plus a huge fenced yard. The primary as well as 2 additional bedrooms are on the main level making this a great layout for a family. The basement houses the 4th bedroom, along with a massive Rec Room, full bath, den and plenty of storage. Double attached garage, vintage beamed ceiling brings no lack of character, plus you're on a massive corner lot with walking distance to ball diamonds and playing fields, parks AND the golf course! Great access to Crowchild and close to schools, shopping and public transit!
Location
Province AB
County Calgary
Area Cal Zone Nw
Zoning R-C1
Direction SW
Rooms
Other Rooms 1
Basement Finished, Full
Interior
Interior Features Beamed Ceilings, Built-in Features, Open Floorplan
Heating Forced Air, Natural Gas
Cooling None
Flooring Laminate, Linoleum, Tile
Fireplaces Number 1
Fireplaces Type Wood Burning
Appliance Dishwasher, Electric Stove, Garage Control(s), Refrigerator
Laundry Main Level
Exterior
Parking Features Double Garage Attached
Garage Spaces 2.0
Garage Description Double Garage Attached
Fence Fenced
Community Features Golf, Park, Playground, Schools Nearby, Shopping Nearby, Sidewalks, Street Lights, Tennis Court(s)
Roof Type Asphalt Shingle
Porch Deck
Lot Frontage 86.19
Total Parking Spaces 4
Building
Lot Description Back Yard, Corner Lot
Foundation Poured Concrete
Architectural Style Bungalow
Level or Stories One
Structure Type Brick,Stucco,Wood Frame
Others
Restrictions Utility Right Of Way
Tax ID 76772659
Ownership Private
Read Less



