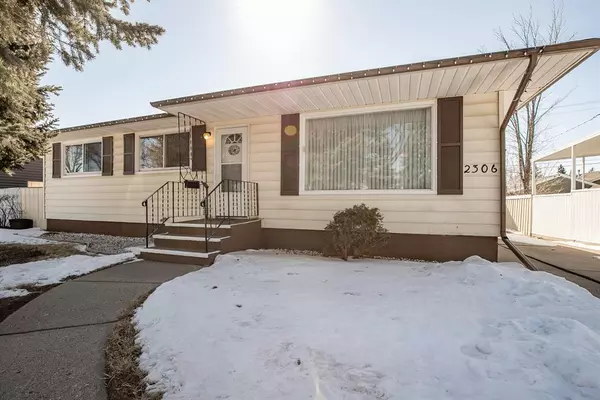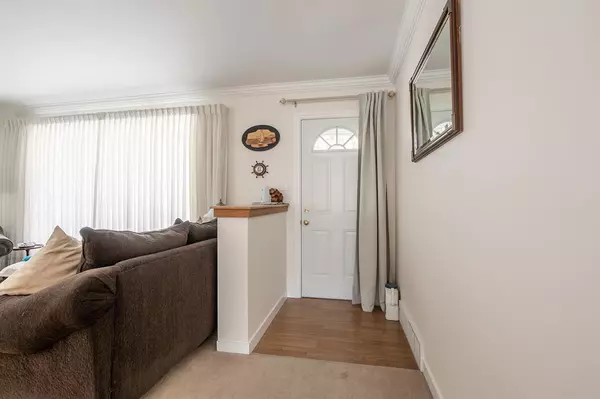For more information regarding the value of a property, please contact us for a free consultation.
2306 10 AVE S Lethbridge, AB T1K 0C2
Want to know what your home might be worth? Contact us for a FREE valuation!

Our team is ready to help you sell your home for the highest possible price ASAP
Key Details
Sold Price $350,000
Property Type Single Family Home
Sub Type Detached
Listing Status Sold
Purchase Type For Sale
Square Footage 1,050 sqft
Price per Sqft $333
Subdivision Victoria Park
MLS® Listing ID A2033039
Sold Date 04/28/23
Style Bungalow
Bedrooms 5
Full Baths 2
Originating Board Lethbridge and District
Year Built 1955
Annual Tax Amount $2,934
Tax Year 2022
Lot Size 6,604 Sqft
Acres 0.15
Property Description
Rare 5 bedroom bungalow close to Henderson Lake Park & the Hospital. Solidly built with Many recent upgrades, New Kitchen with granite countertops and Stainless Steel Appliances, Newer windows, Newer Roof on both house and garage, Paint, Crown Molding, Doors, Floor coverings ( Hardwood under carpet ) New bathrooms, Heated garage, RV parking. Gas line for BBQ. Oversized yard, Metal fence, 100 AMP Service. Impeccably kept, and meticulously maintained. Must be seen to be appreciated. This property could also be easily suited if required.
Location
Province AB
County Lethbridge
Zoning R-L
Direction W
Rooms
Basement Finished, Full
Interior
Interior Features Ceiling Fan(s), Crown Molding, Granite Counters, No Smoking Home, Storage, Sump Pump(s)
Heating Forced Air, Natural Gas
Cooling Central Air
Flooring Carpet, Laminate, Linoleum, Vinyl
Appliance Central Air Conditioner, Dishwasher, Dryer, Freezer, Microwave Hood Fan, Refrigerator, Stove(s), Washer, Window Coverings
Laundry In Basement
Exterior
Parking Features Driveway, Front Drive, Garage Door Opener, Garage Faces Front, Heated Garage, Off Street, RV Access/Parking, Single Garage Detached
Garage Spaces 1.0
Garage Description Driveway, Front Drive, Garage Door Opener, Garage Faces Front, Heated Garage, Off Street, RV Access/Parking, Single Garage Detached
Fence Fenced
Community Features Schools Nearby, Sidewalks, Street Lights
Utilities Available Cable Connected, Electricity Connected, Natural Gas Connected, Garbage Collection, Phone Connected, Water Connected
Roof Type Asphalt Shingle
Porch Patio
Lot Frontage 55.0
Total Parking Spaces 4
Building
Lot Description Back Lane, Back Yard, Landscaped, Private, Rectangular Lot, Treed
Foundation Poured Concrete
Sewer Public Sewer
Water Public
Architectural Style Bungalow
Level or Stories One
Structure Type Mixed
Others
Restrictions None Known
Tax ID 75853185
Ownership Private
Read Less



