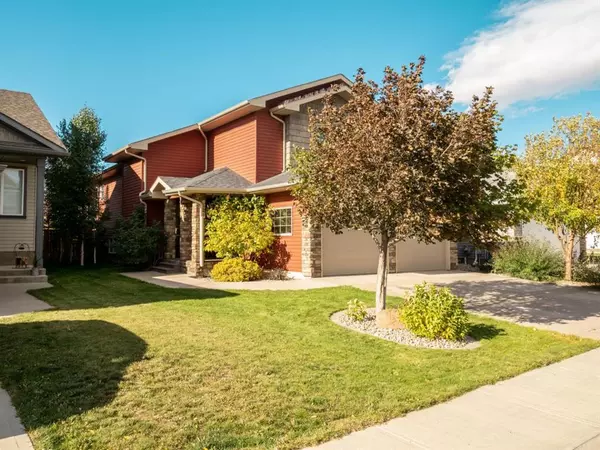For more information regarding the value of a property, please contact us for a free consultation.
566 Edinburgh RD W Lethbridge, AB T1J4Z7
Want to know what your home might be worth? Contact us for a FREE valuation!

Our team is ready to help you sell your home for the highest possible price ASAP
Key Details
Sold Price $435,000
Property Type Single Family Home
Sub Type Detached
Listing Status Sold
Purchase Type For Sale
Square Footage 1,696 sqft
Price per Sqft $256
Subdivision West Highlands
MLS® Listing ID A2037124
Sold Date 04/28/23
Style Bi-Level
Bedrooms 3
Full Baths 3
Originating Board Lethbridge and District
Year Built 2009
Annual Tax Amount $4,287
Tax Year 2022
Lot Size 4,610 Sqft
Acres 0.11
Lot Dimensions 43 x 106
Property Description
Ever see one of those homes where you just go 'OH WOW!" This is the one! So many beautiful custom features in this lovely one of a kind home! Just steps away from West Highlands Park and the lake pathway and playground, yet near the shops or a quick connect to downtown or out of town. This home has been beautifully maintained and shows 10 out of 10. The front door area has a tucked away lovely private veranda leading into the welcoming front door and a large foyer showcasing the vaulted open main floor, with feature wood trim and moldings throughout the home. A spacious dining area open to a showcase kitchen of custom display cabinetry and rich granite. With main floor bedrooms, a large full bathroom, including a large primary with a full ensuite and walk-in, all the space will not disappoint. The bonus feature is the upper open loft-feeling living room with rich hardwood floors, bright sunny large windows, and ample space for your big screen, or a home office area and still lots of room for your whole family to stretch out in this great entertaining space.
The cozy down offers the same top-quality finished lower level with an extra large family room, bedroom, another full bathroom, and a great finished laundry area with more custom cabinets, not to mention lots of storage. The front attached garage and double driveway gives you lots of parking, a door to the side/back yard, a future gas line and EV power. The stunning backyard is full of fruit trees and garden space offers loads of privacy either on the upper covered large deck or the lower large patio stone area with an outdoor kitchen and gas grill. The underground sprinklers make the outdoor low maintenance even easier. This home is ready to move in and the sellers are even offering a flooring credit to make the carpet areas your own. Don't miss out on the rare offering in a popular green-space lovely neighbourhood. Call your realtor to see it today!
Location
Province AB
County Lethbridge
Zoning RES
Direction S
Rooms
Other Rooms 1
Basement Finished, Full
Interior
Interior Features Built-in Features, Central Vacuum, Granite Counters, High Ceilings, Kitchen Island, Open Floorplan, Storage, Tankless Hot Water, Vaulted Ceiling(s)
Heating Forced Air, Natural Gas
Cooling Central Air
Flooring Carpet, Ceramic Tile, Hardwood
Fireplaces Number 1
Fireplaces Type Basement, Gas, Glass Doors
Appliance Central Air Conditioner, Dishwasher, Electric Stove, Garage Control(s), Microwave Hood Fan, Refrigerator, Tankless Water Heater, Washer/Dryer, Window Coverings
Laundry Lower Level
Exterior
Parking Features Double Garage Attached
Garage Spaces 2.0
Garage Description Double Garage Attached
Fence Fenced
Community Features Lake, Park, Playground, Schools Nearby, Shopping Nearby, Sidewalks, Street Lights
Roof Type Asphalt Shingle
Porch Deck, Front Porch, Patio
Lot Frontage 43.0
Exposure S
Total Parking Spaces 4
Building
Lot Description Back Yard, Fruit Trees/Shrub(s), Front Yard, Lawn, Garden, Low Maintenance Landscape, Landscaped, Many Trees, Standard Shaped Lot, Underground Sprinklers, Private
Foundation Poured Concrete
Architectural Style Bi-Level
Level or Stories One and One Half
Structure Type Mixed
Others
Restrictions None Known
Ownership Private
Read Less



