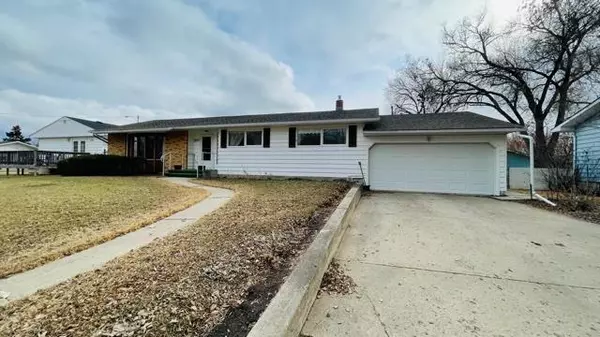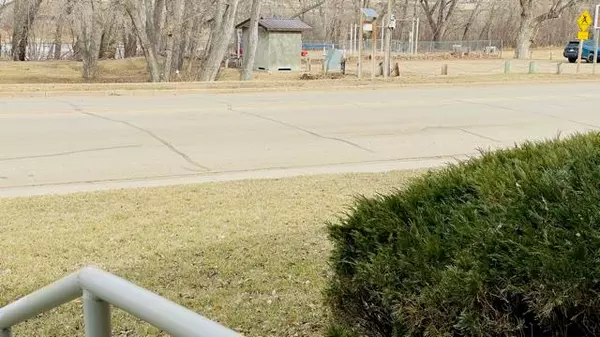For more information regarding the value of a property, please contact us for a free consultation.
1007 Riverside Drive East Drumheller, AB T0J 0Y5
Want to know what your home might be worth? Contact us for a FREE valuation!

Our team is ready to help you sell your home for the highest possible price ASAP
Key Details
Sold Price $312,000
Property Type Single Family Home
Sub Type Detached
Listing Status Sold
Purchase Type For Sale
Square Footage 1,814 sqft
Price per Sqft $171
Subdivision Riverview Park
MLS® Listing ID A2018374
Sold Date 04/28/23
Style Bungalow
Bedrooms 3
Full Baths 2
Originating Board South Central
Year Built 1964
Annual Tax Amount $4,036
Tax Year 2022
Lot Size 9,606 Sqft
Acres 0.22
Property Description
***FULLY DEVELOPED FAMILY HOME ON SCENIC RIVERSIDE DRIVE*** The moment you pull up your sure to fall in love with this beautiful family home!!! Located on a spectacular 79 X 121 FT treed lot this spacious family bungalow has only ever been enjoyed by one owner helping to make this home truly one of a kind!!! Some features of this fully developed 1,814 SQFT home include 3 bedrooms total, 2 bathrooms, oak kitchen, large living room plus dining room, relaxing 429 SQFT family room with wood burning fireplace, loads of natural light and patio doors leading to your private backyard featuring hot tub, swimming pool and large patio!!! Downstairs you'll find a fully developed basement with rec room and wet bar great for entertaining and to top it all off a semi attached 32 X 18 FT garage!!! All on a massive 9,559 SQFT fenced lot across from Riverside Park and playground, scenic nature trails, all walking distance to schools and downtown Drumheller!!! ***Please note the inground swimming pool will need repair to be returned to normal working order or alternatively be filled in to make this and even larger yard for gardening ect***
Location
Province AB
County Drumheller
Zoning ND
Direction N
Rooms
Basement Finished, Full
Interior
Interior Features See Remarks
Heating Forced Air, Natural Gas
Cooling Central Air
Flooring Carpet, Hardwood, Tile
Fireplaces Number 1
Fireplaces Type Wood Burning
Appliance Dishwasher, Garage Control(s), Microwave, Refrigerator, Stove(s), Washer/Dryer, Window Coverings
Laundry In Basement
Exterior
Parking Features Driveway, On Street, Single Garage Attached
Garage Spaces 1.0
Garage Description Driveway, On Street, Single Garage Attached
Fence Fenced
Community Features Park, Playground, Schools Nearby, Shopping Nearby, Sidewalks, Street Lights, Tennis Court(s)
Roof Type Asphalt Shingle
Porch Patio
Lot Frontage 121.0
Total Parking Spaces 4
Building
Lot Description Back Lane, Back Yard, See Remarks
Foundation Poured Concrete
Architectural Style Bungalow
Level or Stories One
Structure Type Brick,Vinyl Siding
Others
Restrictions None Known
Tax ID 56516083
Ownership Private
Read Less
GET MORE INFORMATION




