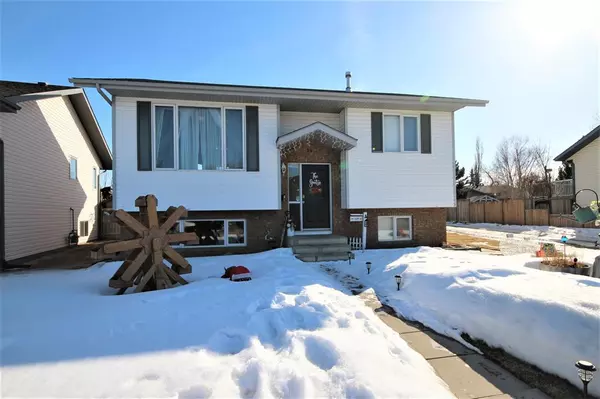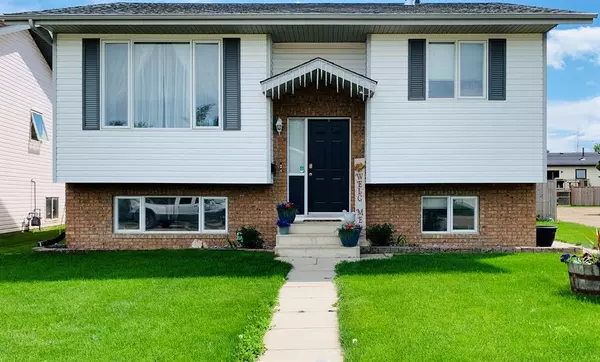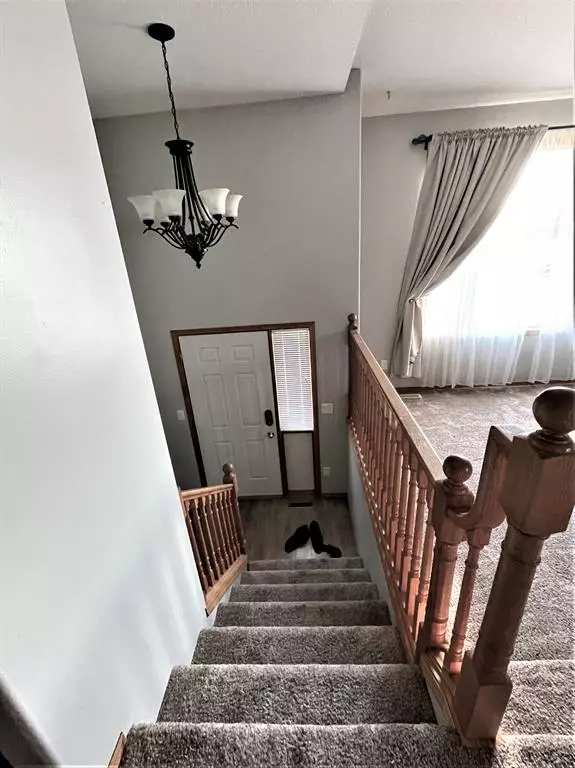For more information regarding the value of a property, please contact us for a free consultation.
29 Westglen BLVD Blackfalds, AB T0M 0J0
Want to know what your home might be worth? Contact us for a FREE valuation!

Our team is ready to help you sell your home for the highest possible price ASAP
Key Details
Sold Price $345,000
Property Type Single Family Home
Sub Type Detached
Listing Status Sold
Purchase Type For Sale
Square Footage 1,060 sqft
Price per Sqft $325
Subdivision Harvest Meadows
MLS® Listing ID A2037077
Sold Date 04/28/23
Style Bi-Level
Bedrooms 3
Full Baths 2
Originating Board Central Alberta
Year Built 1996
Annual Tax Amount $3,000
Tax Year 2022
Lot Size 6,812 Sqft
Acres 0.16
Lot Dimensions 40.00 x 142.00 x 50 x 20 x 23 x 94
Property Description
Perfect starter home on a quiet close within walking distance of the Abbey Recreation Center. Recent Upgrades include newer light switches and fixtures, with Central Air Conditioning. 50 Gallon Hot Water Tank and Shingles were done about 5 years ago, plus the Washer and Dryer are newer. You will love the Oversized, Heated 26 x 28 garage with 220 and sump. Large Lot with plenty of room to park your RV. Great Open Design, with modern décor including Laminate Flooring, with Stainless Steel Appliances in the kitchen. Plenty of counter space, cabinets and a Spacious Pantry make Food Prepping a breeze. The Master Bedroom provides ample space for your King-Sized Bed, with a walk-in closet and the cheater door to the main bathroom is like having your own Four Piece Ensuite. The Spacious Finished Basement is the perfect set up for a Media Center and Games Area for that pool table you have always dreamed of, plus your future Wet Bar is already rough-in. Another good-sized bedroom, Four Piece Bathroom, and laundry room, complete this Great Family Room Area, and there is still plenty of space to add that Fourth Bedroom if needed.
Location
Province AB
County Lacombe County
Zoning R1-M
Direction NW
Rooms
Basement Finished, Full
Interior
Interior Features Central Vacuum, No Smoking Home, Vaulted Ceiling(s), Walk-In Closet(s)
Heating Forced Air, Natural Gas
Cooling Central Air
Flooring Carpet, Laminate, Linoleum
Appliance Central Air Conditioner
Laundry In Basement
Exterior
Parking Features Gravel Driveway, Heated Garage, Insulated, Oversized, RV Access/Parking
Garage Spaces 2.0
Garage Description Gravel Driveway, Heated Garage, Insulated, Oversized, RV Access/Parking
Fence Fenced
Community Features Park, Playground, Schools Nearby, Shopping Nearby
Utilities Available Cable Available, Electricity Available, Natural Gas Available, Garbage Collection, High Speed Internet Available, Phone Available
Amenities Available RV/Boat Storage
Roof Type Asphalt Shingle
Porch Deck
Lot Frontage 40.0
Total Parking Spaces 3
Building
Lot Description Back Yard, Cul-De-Sac, Irregular Lot, Landscaped
Building Description Vinyl Siding,Wood Frame, Garden Shed
Foundation Poured Concrete
Sewer Sewer
Water Public
Architectural Style Bi-Level
Level or Stories Bi-Level
Structure Type Vinyl Siding,Wood Frame
Others
Restrictions None Known
Tax ID 78947583
Ownership Private
Read Less



