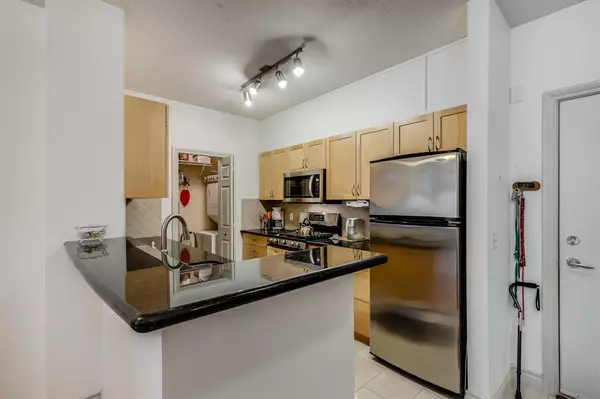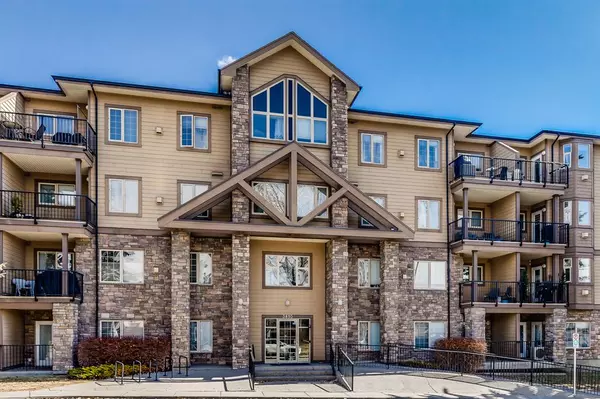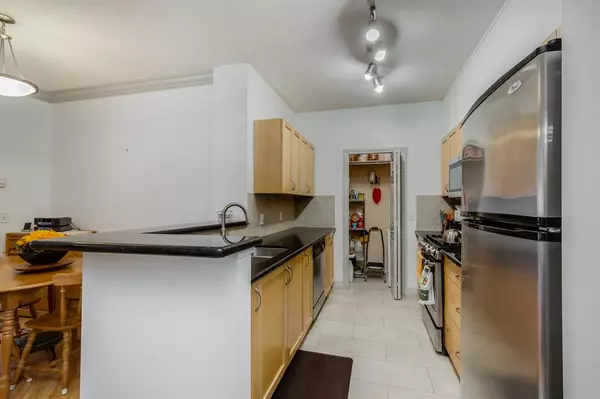For more information regarding the value of a property, please contact us for a free consultation.
3810 43 ST SW #105 Calgary, AB T2E 7T7
Want to know what your home might be worth? Contact us for a FREE valuation!

Our team is ready to help you sell your home for the highest possible price ASAP
Key Details
Sold Price $290,000
Property Type Condo
Sub Type Apartment
Listing Status Sold
Purchase Type For Sale
Square Footage 986 sqft
Price per Sqft $294
Subdivision Glenbrook
MLS® Listing ID A2038860
Sold Date 04/28/23
Style Apartment
Bedrooms 2
Full Baths 2
Condo Fees $584/mo
Originating Board Calgary
Year Built 2006
Annual Tax Amount $1,723
Tax Year 2022
Property Description
MAIN FLOOR home...2 Bedrooms 2 Bath AND a Den! Welcome to Stonecroft Richmond in the inner city community of Glenbrook! Close to...just about everything (within 15 minutes to LOADS OF SHOPPING, 2 HOSPITALS, Heritage Park, Play Grounds, Schools...even a Dinner Theatre)! Nice sized Primary Bedroom with 4 Piece ENSUITE...and WALK THROUGH CLOSET...check. Good sized 2nd bedroom...check. Bedrooms are separated from each other allowing PRIVACY!. 2nd Full Bath...check! DEN (just beside the front door)...check!. WIDE OPEN living space...check! Kitchen with lots of counter space...BREAKFAST BAR...plenty of space for DINING WITH FAMILY & FRIENDS...check, check and check! And the only approved fully GAS RANGE in the complex! In suite Laundry! Gas fireplace to curl up in front of...during the...errrr....rare?....cold spell. And a balcony to enjoy during our summer days! PLUS underground secure parking stall! PLUS a storage Unit! PLUS it even has an EVENT ROOM (with kitchen) if you decide to throw a party for the whole building! PETS ALLOWED pending approval. Singles...Young couples just starting out...or those of us who are here today but mostly in Maui...this one is for you!
Location
Province AB
County Calgary
Area Cal Zone W
Zoning M-C2
Direction E
Rooms
Other Rooms 1
Interior
Interior Features No Animal Home, No Smoking Home, Quartz Counters
Heating In Floor
Cooling None
Flooring Ceramic Tile, Laminate, Vinyl
Fireplaces Number 1
Fireplaces Type Gas
Appliance Dishwasher, Gas Range, Microwave Hood Fan, Refrigerator, Washer/Dryer Stacked
Laundry In Unit
Exterior
Parking Features Off Street, Underground
Garage Spaces 1.0
Garage Description Off Street, Underground
Community Features Park, Playground, Schools Nearby, Shopping Nearby, Sidewalks, Street Lights, Tennis Court(s)
Amenities Available Elevator(s), Party Room, Visitor Parking
Roof Type Asphalt
Accessibility Accessible Approach with Ramp
Porch Balcony(s)
Exposure E
Total Parking Spaces 1
Building
Story 4
Foundation Poured Concrete
Architectural Style Apartment
Level or Stories Single Level Unit
Structure Type Brick,Vinyl Siding,Wood Frame
Others
HOA Fee Include Amenities of HOA/Condo,Common Area Maintenance,Heat,Maintenance Grounds,Professional Management,Reserve Fund Contributions,Snow Removal,Trash,Water
Restrictions Pet Restrictions or Board approval Required
Tax ID 76824659
Ownership Private
Pets Allowed Restrictions
Read Less
GET MORE INFORMATION




