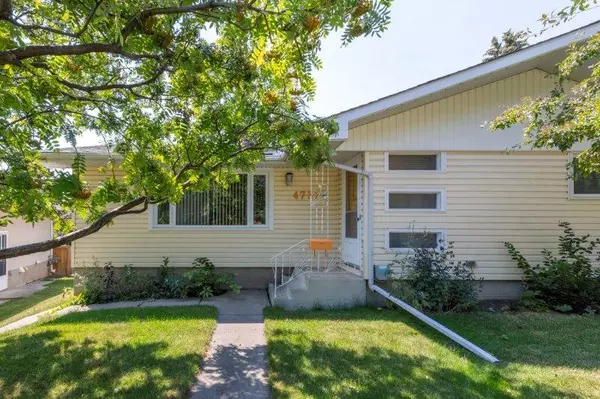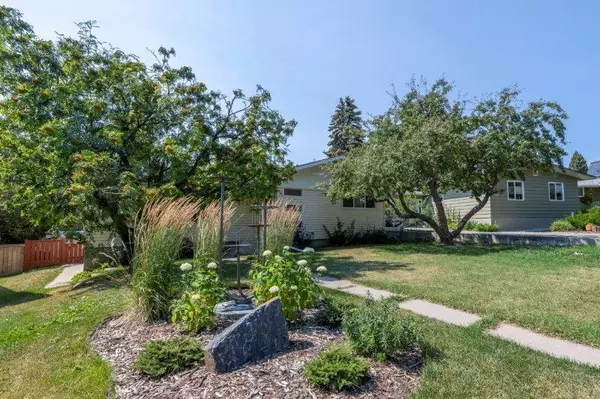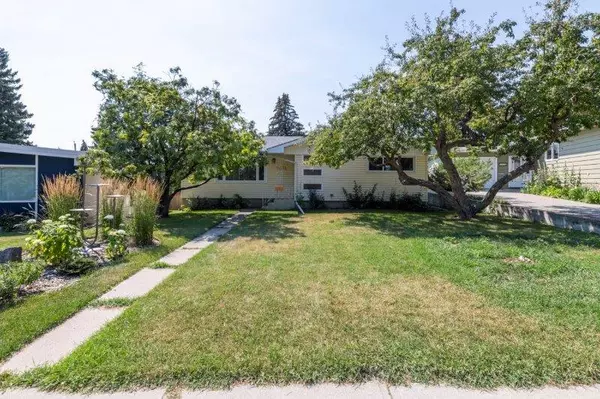For more information regarding the value of a property, please contact us for a free consultation.
4731 Nordegg CRES NW Calgary, AB T2K2M2
Want to know what your home might be worth? Contact us for a FREE valuation!

Our team is ready to help you sell your home for the highest possible price ASAP
Key Details
Sold Price $625,000
Property Type Single Family Home
Sub Type Detached
Listing Status Sold
Purchase Type For Sale
Square Footage 1,287 sqft
Price per Sqft $485
Subdivision North Haven
MLS® Listing ID A2040092
Sold Date 04/29/23
Style Bungalow
Bedrooms 4
Full Baths 2
Half Baths 1
Originating Board Calgary
Year Built 1964
Annual Tax Amount $3,321
Tax Year 2022
Lot Size 6,695 Sqft
Acres 0.15
Property Description
This Charming North Haven bungalow features 4 bedrooms, 2.5 bathrooms and over 2300 sq ft of developed living space! This lovely home has a great floor plan . A Modern kitchen, Spacious dining room & living room. The master bedroom is spacious with a 2-piece ensuite. There are two more bedrooms on the main floor.
The basement was redeveloped in 2019. This extensive renovation completely opened up the space and included relocating the bathroom. This is now a fantastic space to entertain the kids in the large family room. You will also find a full bath, 4th bedroom and flex space that would make a great home office. Plenty of storage and laundry also on this level. The Gemstone lighting bring excitement to every holiday and occasion. Double detached garage. Large sunny backyard is perfect for gardening and relaxing. Great location close to Nose Hill Park and an easy walk to the elementary school.
Location
Province AB
County Calgary
Area Cal Zone N
Zoning R-C1
Direction NE
Rooms
Other Rooms 1
Basement Finished, Full
Interior
Interior Features No Smoking Home
Heating Forced Air
Cooling None
Flooring Ceramic Tile, Hardwood, Laminate
Appliance Dishwasher, Dryer, Electric Stove, Microwave Hood Fan, Refrigerator, Washer
Laundry In Basement
Exterior
Parking Features Double Garage Detached
Garage Spaces 2.0
Garage Description Double Garage Detached
Fence Fenced
Community Features Playground, Schools Nearby, Shopping Nearby, Street Lights
Roof Type Asphalt Shingle
Porch None
Lot Frontage 44.59
Total Parking Spaces 2
Building
Lot Description Back Lane, Back Yard, Landscaped, Treed
Foundation Poured Concrete
Architectural Style Bungalow
Level or Stories One
Structure Type Vinyl Siding
Others
Restrictions None Known
Tax ID 76467519
Ownership Private
Read Less



