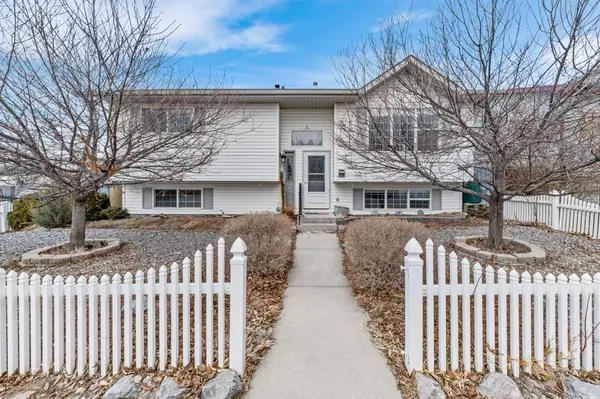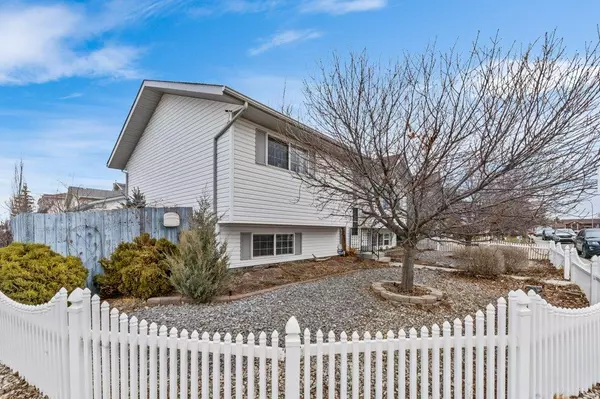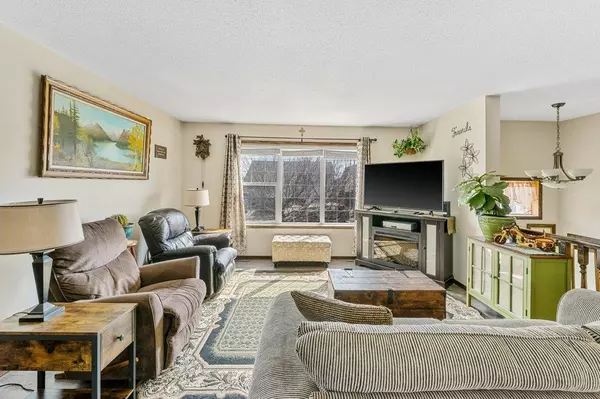For more information regarding the value of a property, please contact us for a free consultation.
1128 Strathcona RD Strathmore, AB T2P 1S2
Want to know what your home might be worth? Contact us for a FREE valuation!

Our team is ready to help you sell your home for the highest possible price ASAP
Key Details
Sold Price $419,900
Property Type Single Family Home
Sub Type Detached
Listing Status Sold
Purchase Type For Sale
Square Footage 1,043 sqft
Price per Sqft $402
Subdivision Strathaven
MLS® Listing ID A2039844
Sold Date 04/29/23
Style Bi-Level
Bedrooms 5
Full Baths 2
Originating Board Calgary
Year Built 2000
Annual Tax Amount $2,877
Tax Year 2022
Lot Size 5,597 Sqft
Acres 0.13
Property Description
Welcome to 1128 Strathcona Road! This cozy bi-level has adorable curb appeal with a large corner lot and maintenance free front landscaping complete with a white picket fence. The open floor plan features an updated kitchen with new counter tops, sink and freshly sprayed cupboards, including the central island, giving it the modern farmhouse vibe. The dining area is open to the sunny south living room with plenty of space for entertaining. And speaking of entertaining - the backyard is perfect for hosting fun evenings with friends. A covered porch off the kitchen boasts a new hot tub and the second tier of the composite deck has gas hook up for your BBQ, and space for patio furniture and a fire table. There is fantastic lawn space and a concrete pad for your toys as well as a gravel area for RV parking, both accessible by their own gates. The oversized, insulated garage has shelves and workbenches for all your tinkering! Back inside, the main level of the home boasts three bedrooms, including the primary suite with walk in closet. There is new vinyl plank throughout the living room, dining area, kitchen and hall. The basement is finished, save for a small amount of drop ceiling and some finishing paint that would make it complete. This lower level has two more large bedrooms, a flex area, living room and a large bathroom with laundry. On a large corner lot in friendly Strathmore, right near schools, the rec centre, shopping and parks, this home is the perfect place for a family looking to settle down. Come home to 1128 Strathcona Road today!
Location
Province AB
County Wheatland County
Zoning R1
Direction S
Rooms
Basement Finished, Full
Interior
Interior Features Central Vacuum, Kitchen Island, No Smoking Home, See Remarks, Walk-In Closet(s)
Heating Forced Air
Cooling Central Air
Flooring Ceramic Tile, Laminate, Linoleum, Other, Vinyl, Vinyl Plank
Appliance Central Air Conditioner, Dishwasher, Dryer, Electric Stove, Garage Control(s), Refrigerator, Washer, Window Coverings
Laundry In Basement, In Bathroom
Exterior
Parking Features Alley Access, Double Garage Detached, Garage Faces Rear, Insulated, Oversized, RV Access/Parking, See Remarks, Workshop in Garage
Garage Spaces 2.0
Garage Description Alley Access, Double Garage Detached, Garage Faces Rear, Insulated, Oversized, RV Access/Parking, See Remarks, Workshop in Garage
Fence Fenced
Community Features Park, Playground, Schools Nearby, Shopping Nearby, Sidewalks, Street Lights
Roof Type Asphalt Shingle
Porch Deck, Enclosed, Rear Porch, See Remarks
Lot Frontage 62.21
Total Parking Spaces 4
Building
Lot Description Back Lane, Back Yard, Corner Lot, Dog Run Fenced In, Front Yard, Low Maintenance Landscape, Irregular Lot, Landscaped
Foundation Poured Concrete
Architectural Style Bi-Level
Level or Stories Bi-Level
Structure Type Vinyl Siding,Wood Frame
Others
Restrictions None Known
Tax ID 75615714
Ownership Private
Read Less



