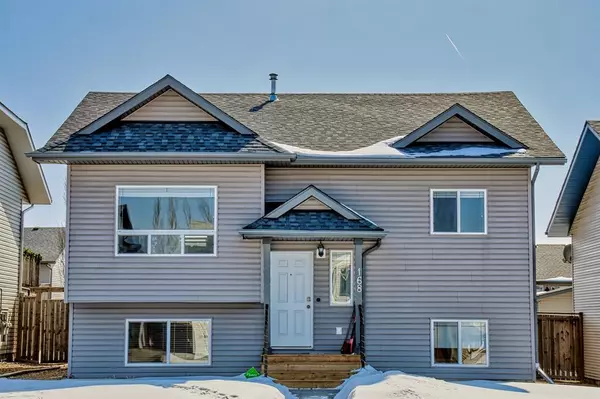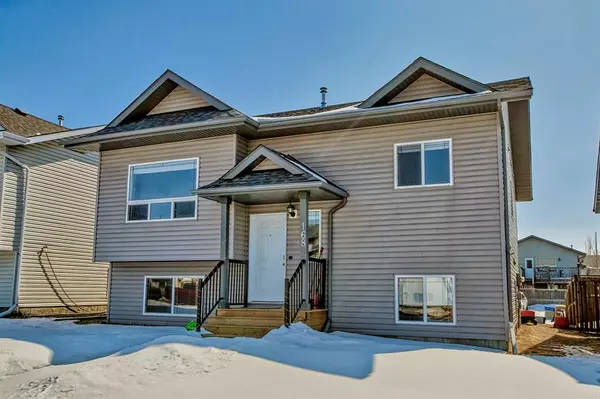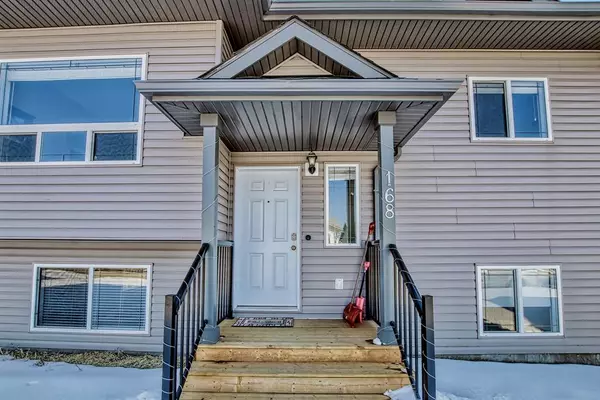For more information regarding the value of a property, please contact us for a free consultation.
168 Inglewood DR Red Deer, AB T4R 3M7
Want to know what your home might be worth? Contact us for a FREE valuation!

Our team is ready to help you sell your home for the highest possible price ASAP
Key Details
Sold Price $395,000
Property Type Single Family Home
Sub Type Detached
Listing Status Sold
Purchase Type For Sale
Square Footage 2,241 sqft
Price per Sqft $176
Subdivision Inglewood
MLS® Listing ID A2035440
Sold Date 04/29/23
Style Bi-Level
Bedrooms 6
Full Baths 2
Originating Board Central Alberta
Year Built 2005
Annual Tax Amount $3,334
Tax Year 2022
Lot Size 4,843 Sqft
Acres 0.11
Property Description
Are you looking for a POSITIVE CASHFLOW revenue property located on the South end of Red Deer? Here it is! This property is currently rented both up and down with delightful tenants that have made their suites home. The main floor unit underwent a significant renovation in 2020 to include all new appliances, paint throughout ~ walls, trims, and doors! Fresh flooring throughout and a new bathroom sink. Both suites have 3 bedrooms which is great for a family as well! New shingles on the home in 2017, and a brand new front step in 2022 add to the cute curb appeal. The current owners have lovingly cared for this property ~ and maintained it so well! Unit is legally suited with separate utilities for each unit. The back yard is fenced to offer BOTH suites there own yard space. Loads of off street parking ~ large enough for your RV in the rear. Backyards deck areas for both suites, and IN SUITE laundry in both! Great opportunity to jump into owning a revenue property awaits you!
Location
Province AB
County Red Deer
Zoning R1S
Direction N
Rooms
Basement Finished, Full
Interior
Interior Features Vaulted Ceiling(s), Walk-In Closet(s)
Heating In Floor, Forced Air, Natural Gas
Cooling None
Flooring Carpet, Laminate, Linoleum
Appliance Dishwasher, Electric Stove, Refrigerator, Washer/Dryer
Laundry In Unit, Main Level
Exterior
Parking Features Driveway, Off Street
Garage Description Driveway, Off Street
Fence Partial
Community Features Park, Playground, Schools Nearby, Shopping Nearby, Sidewalks, Street Lights
Roof Type Asphalt Shingle
Porch Deck
Lot Frontage 41.21
Total Parking Spaces 1
Building
Lot Description Standard Shaped Lot
Foundation Poured Concrete
Architectural Style Bi-Level
Level or Stories Bi-Level
Structure Type Vinyl Siding
Others
Restrictions None Known
Tax ID 75169759
Ownership Private
Read Less



