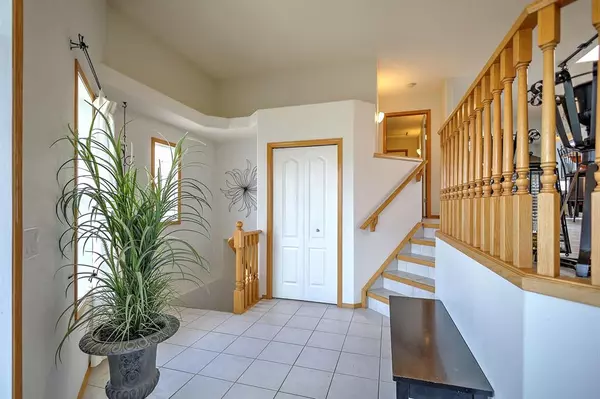For more information regarding the value of a property, please contact us for a free consultation.
430 Cove RD Chestermere, AB T1X 1J7
Want to know what your home might be worth? Contact us for a FREE valuation!

Our team is ready to help you sell your home for the highest possible price ASAP
Key Details
Sold Price $608,000
Property Type Single Family Home
Sub Type Detached
Listing Status Sold
Purchase Type For Sale
Square Footage 1,369 sqft
Price per Sqft $444
Subdivision The Cove
MLS® Listing ID A2040414
Sold Date 04/29/23
Style Bi-Level
Bedrooms 4
Full Baths 3
Originating Board Calgary
Year Built 2001
Annual Tax Amount $3,191
Tax Year 2022
Lot Size 5,263 Sqft
Acres 0.12
Property Description
Here is your opportunity to grab your slice of the remarkable city of Chestermere! Experience the endless lake activities, from boating, fishing and swimming in the summer or ice skating and snowmobiling in the winter, a tennis and basketball court, and a plethora of nearby amenities within just a short few-minute drive from your home at the peaceful Cove community. The double attached garage and large driveway provide plenty of space for parking for yourself and guests. Once you step inside, you will be intrigued by the home's natural beauty and well-maintained interior. Step into the kitchen with pristine stainless steel appliances and wood cabinets. The island, with space for four barstools and an open-concept floor plan, is perfect for entertaining. Illuminated by the natural light from the substantial and elegant windows and skylights. On the main floor, you will also find the sizeable primary bedroom equipped with an ensuite. Two more flawless bedrooms and a full bathroom are on the upper level. A large deck that overlooks an attractive green space with a walking path. In your FINISHED WALKOUT BASEMENT, you will have another bedroom and full bathroom, plus an impeccable den with plenty of space to create whatever your imagination fosters, from a home theatre to a study or game room if it's what your heart desires. The owner will even gift you a billiards table to get you started! Don't miss out on your chance to join the tight-knit and friendly Chestermere community; the only regret you will have is if you let this opportunity pass you.
Location
Province AB
County Chestermere
Zoning R-1
Direction S
Rooms
Other Rooms 1
Basement Finished, Walk-Out
Interior
Interior Features See Remarks
Heating Standard, Natural Gas
Cooling None
Flooring Carpet, Ceramic Tile
Fireplaces Number 1
Fireplaces Type Basement, Gas
Appliance Dishwasher, Electric Range, Garage Control(s), Microwave, Range Hood, Refrigerator, Washer/Dryer
Laundry In Basement, Laundry Room
Exterior
Parking Features Concrete Driveway, Double Garage Attached
Garage Spaces 2.0
Garage Description Concrete Driveway, Double Garage Attached
Fence Fenced
Community Features Golf, Lake, Playground, Schools Nearby, Shopping Nearby
Waterfront Description See Remarks
Roof Type Asphalt Shingle
Porch Balcony(s)
Lot Frontage 22.77
Exposure S
Total Parking Spaces 4
Building
Lot Description Back Yard, Corner Lot, Few Trees, Front Yard, Lawn, Low Maintenance Landscape, Wedge Shaped Lot
Foundation Poured Concrete
Architectural Style Bi-Level
Level or Stories 3 Level Split
Structure Type Vinyl Siding,Wood Frame
Others
Restrictions None Known
Tax ID 57311957
Ownership Private
Read Less
GET MORE INFORMATION




