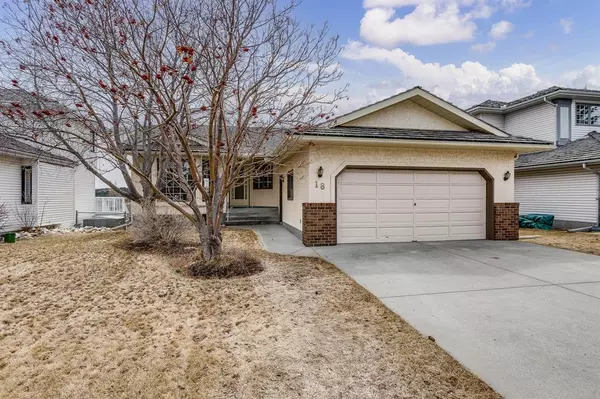For more information regarding the value of a property, please contact us for a free consultation.
18 West Mitford CRES Cochrane, AB T4C 1L1
Want to know what your home might be worth? Contact us for a FREE valuation!

Our team is ready to help you sell your home for the highest possible price ASAP
Key Details
Sold Price $712,000
Property Type Single Family Home
Sub Type Detached
Listing Status Sold
Purchase Type For Sale
Square Footage 1,613 sqft
Price per Sqft $441
Subdivision West Valley
MLS® Listing ID A2043645
Sold Date 04/29/23
Style Bungalow
Bedrooms 4
Full Baths 3
Originating Board Calgary
Year Built 1991
Annual Tax Amount $4,779
Tax Year 2022
Lot Size 5,950 Sqft
Acres 0.14
Property Description
What an AMAZING Location!! Have you been waiting for a Custom Built Walkout Bungalow backing onto a Green Space and the Bow River!?… Well here it is! This home has been well cared for and maintained over the decades by the original owners. Enjoy the low maintenance south facing back deck while overlooking the scenic river valley. Cochrane has an abundance of walking paths right out the back gate. This fully developed home has a total of 5 bedrooms (3 up & 2 down), a main floor den & formal dining area as well as a large recreational room in the basement. There is even room for a pool table or games area. 3 full bathrooms, main floor laundry area. Plenty of kitchen cabinets and built in pantries in the kitchen area. Enjoy the view from your kitchen table that looks over the valley. Wheel chair accessibility ramp in garage if needed (or can be removed). Pride of ownership evident in this move in ready and the home. Book a showing, to take in this great home and views!
Location
Province AB
County Rocky View County
Zoning R-LD
Direction N
Rooms
Other Rooms 1
Basement Finished, Walk-Out
Interior
Interior Features See Remarks
Heating Forced Air, Natural Gas
Cooling None
Flooring Carpet, Laminate, Linoleum
Fireplaces Number 2
Fireplaces Type Basement, Family Room, Gas, Living Room
Appliance Dishwasher, Dryer, Electric Stove, Garage Control(s), Refrigerator, Washer
Laundry Laundry Room, Main Level
Exterior
Parking Features Double Garage Attached
Garage Spaces 2.0
Garage Description Double Garage Attached
Fence Fenced
Community Features Park, Playground, Schools Nearby, Shopping Nearby
Roof Type Wood
Accessibility Accessible Entrance, Customized Wheelchair Accessible
Porch Deck, Patio
Lot Frontage 52.0
Total Parking Spaces 4
Building
Lot Description Back Yard, Backs on to Park/Green Space, Rectangular Lot
Foundation Wood
Architectural Style Bungalow
Level or Stories One
Structure Type Brick,Stucco,Wood Frame
Others
Restrictions Utility Right Of Way
Tax ID 75909127
Ownership Private
Read Less
GET MORE INFORMATION




