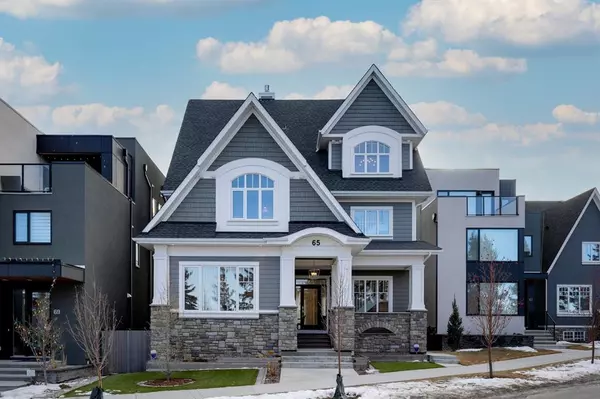For more information regarding the value of a property, please contact us for a free consultation.
65 Trasimeno CRES SW Calgary, AB T3E 8B9
Want to know what your home might be worth? Contact us for a FREE valuation!

Our team is ready to help you sell your home for the highest possible price ASAP
Key Details
Sold Price $2,275,000
Property Type Single Family Home
Sub Type Detached
Listing Status Sold
Purchase Type For Sale
Square Footage 4,007 sqft
Price per Sqft $567
Subdivision Currie Barracks
MLS® Listing ID A2030529
Sold Date 05/01/23
Style 2 and Half Storey
Bedrooms 6
Full Baths 5
Half Baths 1
Originating Board Calgary
Year Built 2019
Annual Tax Amount $12,726
Tax Year 2022
Lot Size 5,887 Sqft
Acres 0.14
Property Description
This spectacular, professionally designed home has over 5,500 SF of developed living space plus a separate 800 SF carriage house over the detached triple garage. You are bound to be impressed with the beautifully executed details like the vaulted ceilings, wall paneling, fireplaces, chef-inspired kitchen, luxury master suite, extensive marble finishes and the mountain views. An expansive kitchen is illuminated with statement lanterns overtop the massive marble topped island, the backsplash is clad in chevron marble mosaic tile and an elegant hood fan adds a luxurious touch. A huge pantry contains a secondary fridge and ample storage. Entertain family and friends effortlessly in the adjacent living room and serve meals in the spacious dining room. A tucked away office/den features a wet bar and beverage fridge and provides a quiet spot to work from home. The second floor has 3 bedrooms, 2 bathrooms, a laundry room and a family room with built-in desks perfect for art projects or homework. This level is ideal for children and has plenty of room for everyone to have a space of their own. Highlights of the third storey primary suite include a fireplace, a private balcony, a luxurious ensuite with a magnificent chandelier over a freestanding tub, and a closet any fashionista would adore. The fully developed basement includes a recreation room with a wet bar and media cabinetry, a glass enclosed gym, wine storage, a 5th bedroom and a 3 piece bathroom. Above the triple detached garage is a one bedroom carriage house that could be rented out or reserved for out of town guests. Across the street is a dog park, a playground is around the corner and the shops and restaurants of Marda Loop are nearby. This beautifully appointed home is perfect for a family who appreciates luxury finishes and a fantastic, convenient location.
Location
Province AB
County Calgary
Area Cal Zone W
Zoning DC
Direction N
Rooms
Other Rooms 1
Basement Finished, Full
Interior
Interior Features Bar, Bookcases, High Ceilings, Vaulted Ceiling(s)
Heating Forced Air
Cooling Central Air
Flooring Carpet, Ceramic Tile, Hardwood
Fireplaces Number 2
Fireplaces Type Gas
Appliance Garage Control(s), Other, Window Coverings
Laundry Main Level
Exterior
Parking Features Triple Garage Detached
Garage Spaces 3.0
Garage Description Triple Garage Detached
Fence Fenced
Community Features Golf, Park, Playground
Roof Type Asphalt Shingle
Porch Balcony(s), Deck, Patio
Lot Frontage 42.55
Total Parking Spaces 3
Building
Lot Description Back Lane, Landscaped, See Remarks
Foundation Poured Concrete
Architectural Style 2 and Half Storey
Level or Stories 2 and Half Storey
Structure Type Composite Siding,Stone,Wood Frame,Wood Siding
Others
Restrictions None Known
Tax ID 76328274
Ownership Private
Read Less



