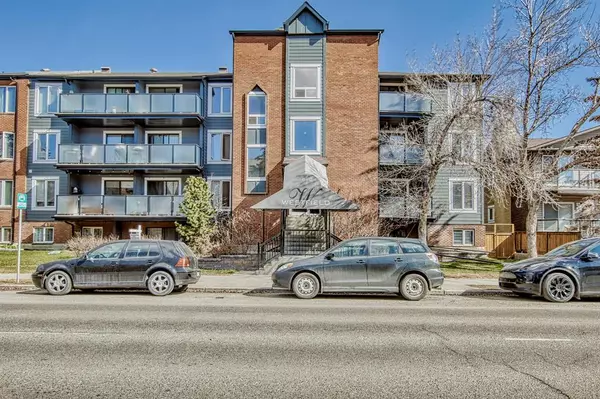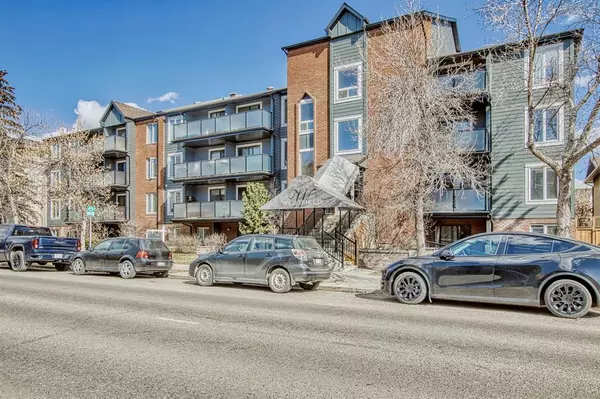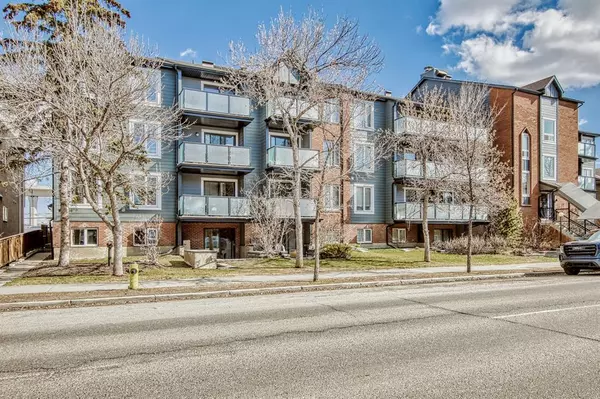For more information regarding the value of a property, please contact us for a free consultation.
1810 11 AVE SW #109 Calgary, AB T3C0N6
Want to know what your home might be worth? Contact us for a FREE valuation!

Our team is ready to help you sell your home for the highest possible price ASAP
Key Details
Sold Price $227,500
Property Type Condo
Sub Type Apartment
Listing Status Sold
Purchase Type For Sale
Square Footage 748 sqft
Price per Sqft $304
Subdivision Sunalta
MLS® Listing ID A2040939
Sold Date 05/01/23
Style Low-Rise(1-4)
Bedrooms 2
Full Baths 1
Condo Fees $552/mo
Originating Board Calgary
Year Built 1982
Annual Tax Amount $1,179
Tax Year 2022
Property Description
This main floor two bedroom unit has been kept in excellent condition. Newer flooring looks rich. Your living room leads to a patio area and backs to the green space of the building. It's ideal for pet owners as you can just go out your sliding door to go for walks, no stairs, no elevators. Its like having your own little park. The unit is on the back of the building and patio doors face North, keeps you cool in the summer. The kitchen includes stove, fridge, hoodfan and dishwasher. Plenty of cupboard space. There is in suite laundry and the washer and dryer are included. There is also a laundry room down the hall. The bathroom has been upgraded with new sink and vanity. The master bedroom has a large walk in closet and the second bedroom can be used as an office or computer room. Pride of ownership shows! This unit comes with the largest parking stall in the secure underground garage. Transit right out your door and the Sunalta train station is only a couple of block away, easy access to the restaurants and night life of downtown. The Condo fee includes Heat and Water/sewer as well as exterior maintenance. Very affordable living! A must see!!
Location
Province AB
County Calgary
Area Cal Zone Cc
Zoning M-H1
Direction S
Rooms
Basement None
Interior
Interior Features Ceiling Fan(s), See Remarks
Heating Baseboard, Natural Gas
Cooling None
Flooring Carpet, Laminate
Appliance Dishwasher, Dryer, Electric Stove, Refrigerator, Washer
Laundry In Unit
Exterior
Parking Features Assigned, Underground
Garage Spaces 1.0
Garage Description Assigned, Underground
Community Features Clubhouse, Park, Playground, Schools Nearby, Shopping Nearby, Tennis Court(s)
Amenities Available Coin Laundry, Elevator(s), Parking
Roof Type Asphalt Shingle
Porch None
Exposure N
Total Parking Spaces 1
Building
Story 4
Foundation Poured Concrete
Architectural Style Low-Rise(1-4)
Level or Stories Single Level Unit
Structure Type Cement Fiber Board,Stucco
Others
HOA Fee Include Amenities of HOA/Condo,Gas,Insurance,Maintenance Grounds,Professional Management,Reserve Fund Contributions,Sewer,Snow Removal,Trash
Restrictions None Known
Ownership Private
Pets Allowed Restrictions
Read Less



