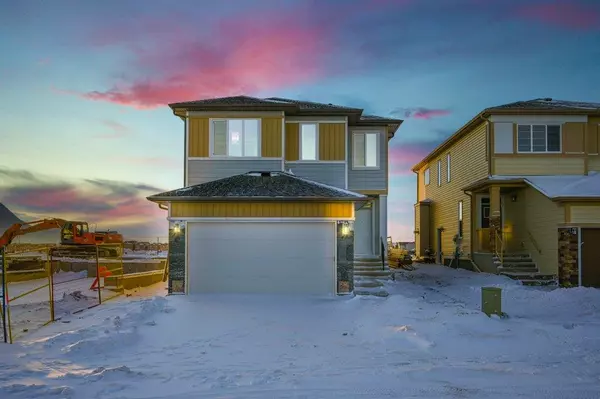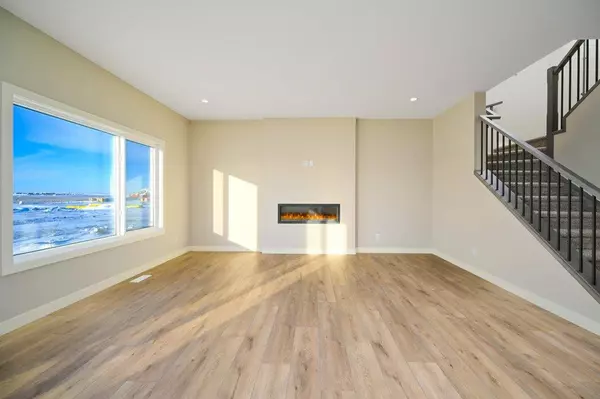For more information regarding the value of a property, please contact us for a free consultation.
3606 Cornerstone BLVD Calgary, AB T3N 2E3
Want to know what your home might be worth? Contact us for a FREE valuation!

Our team is ready to help you sell your home for the highest possible price ASAP
Key Details
Sold Price $798,000
Property Type Single Family Home
Sub Type Detached
Listing Status Sold
Purchase Type For Sale
Square Footage 2,707 sqft
Price per Sqft $294
Subdivision Cornerstone
MLS® Listing ID A2026041
Sold Date 05/01/23
Style 2 Storey
Bedrooms 5
Full Baths 4
Originating Board Calgary
Year Built 2022
Annual Tax Amount $3,000
Tax Year 2023
Lot Size 4,025 Sqft
Acres 0.09
Property Description
Back on the market due to Financing!!! Welcome to this spectacular BRAND NEW, EAST FACING, CARDEL BUILT Home with 2,707 sqft of living space backing onto the BACK ALLEY that has been designed to offer the astute buyer the rare combination of luxury and value nestled in Cornerstone! Loaded with luxury upgrades this home emanates what matters most as it's designed for ultimate entertaining to intrigue all the senses, offers rooms of privacy and relaxation, exudes luxury and meticulous attention to detail and impeccable good taste throughout. Upon entrance the open concept main floor with 9ft ceilings throughout welcomes you with a spacious living room, unparalleled flexibility of a main floor bedroom with a Large walk-in-closet and a full bathroom, later hallway takes you to spacious family room with a centered electric fireplace encompasses ceilings height elegant tiles ready to warm those cool winter evenings flows into a captivating open plan gourmet kitchen with all top of the line stainless steel appliances including gas stove, large island with quartz countertops all over, ceilings high cabinetry, spice kitchen also comes with a gas stove, large designated dining area with an adjacent door leading to a large Patio door with a huge backyard comes up with a back alley. The upper level encompasses an unequalled opportunity of 4 BEDROOMS boasting an incredible master suite with a luxurious spa, secondary master suite, 2 more good sized bedrooms with a full bathroom, open and bright bonus room and laundry room completes the upper level. Lower level with a WALKUP entrance is unfinished and is awaiting your personal & creative touches (future bathroom rough-in has been done). There is a lot more to mention as this beautiful home is your threshold to the ultimate lifestyle with a practical layout that fulfills all your wants and dreams with a close proximity to all the amenities. To truly do this home Justice, kindly arrange your private viewing today! You will be glad you did!
Location
Province AB
County Calgary
Area Cal Zone Ne
Zoning R-1S
Direction E
Rooms
Other Rooms 1
Basement Separate/Exterior Entry, Full, Unfinished
Interior
Interior Features Bathroom Rough-in, Double Vanity, Granite Counters, Kitchen Island, No Animal Home, No Smoking Home, Open Floorplan, Pantry, Separate Entrance, Storage, Vinyl Windows
Heating Central, Forced Air
Cooling None
Flooring Carpet, Ceramic Tile, Vinyl
Fireplaces Number 1
Fireplaces Type Electric
Appliance Dishwasher, Dryer, Electric Stove, Garage Control(s), Gas Stove, Microwave, Range Hood, Refrigerator, Stove(s), Washer
Laundry Upper Level
Exterior
Parking Features Double Garage Attached, Off Street
Garage Spaces 2.0
Garage Description Double Garage Attached, Off Street
Fence None
Community Features Park, Playground, Shopping Nearby, Sidewalks, Street Lights
Roof Type Asphalt Shingle
Porch None
Lot Frontage 37.4
Total Parking Spaces 4
Building
Lot Description Back Lane, Back Yard, Rectangular Lot
Foundation Poured Concrete
Architectural Style 2 Storey
Level or Stories Two
Structure Type Stone,Vinyl Siding,Wood Frame
New Construction 1
Others
Restrictions None Known
Ownership Private,REALTOR®/Seller; Realtor Has Interest
Read Less



