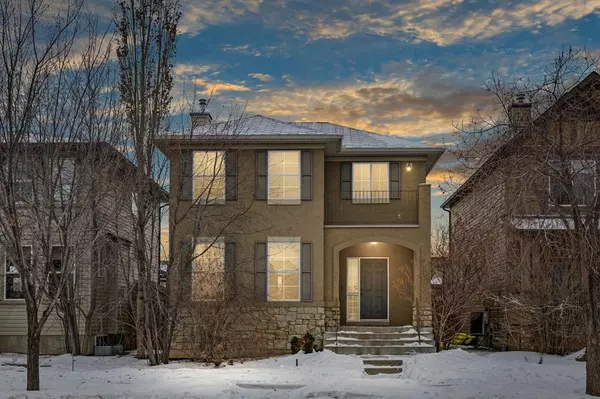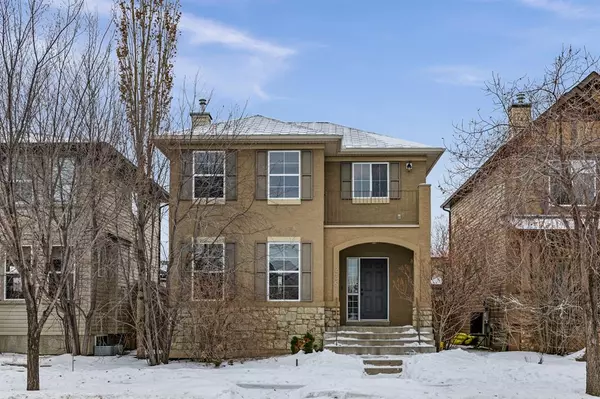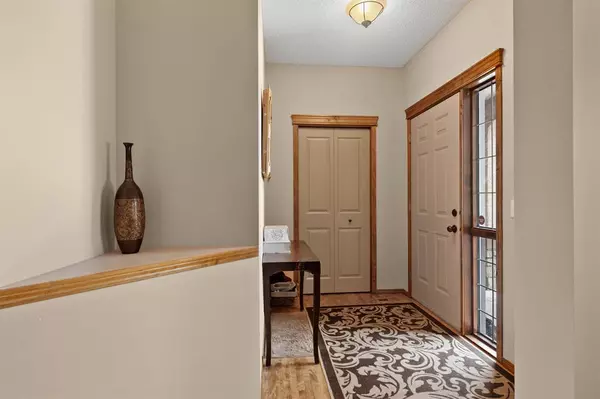For more information regarding the value of a property, please contact us for a free consultation.
235 Mckenzie Towne DR SE Calgary, AB T2Z 4P8
Want to know what your home might be worth? Contact us for a FREE valuation!

Our team is ready to help you sell your home for the highest possible price ASAP
Key Details
Sold Price $645,000
Property Type Single Family Home
Sub Type Detached
Listing Status Sold
Purchase Type For Sale
Square Footage 2,042 sqft
Price per Sqft $315
Subdivision Mckenzie Towne
MLS® Listing ID A2016712
Sold Date 05/01/23
Style 2 Storey
Bedrooms 4
Full Baths 3
Half Baths 1
HOA Fees $16/ann
HOA Y/N 1
Originating Board Calgary
Year Built 2003
Annual Tax Amount $3,303
Tax Year 2022
Lot Size 4,111 Sqft
Acres 0.09
Property Description
Former Show Home with Unique / Custom Design! Desirable location across from the Park! This 4 bedroom fully finished 2 storey offers many builder upgrades. The contemporary "open plan" concept features a main floor flex / office room as you enter. The gourmet kitchen boasts a large angled island - perfect for entertaining, stainless steel appliances and a spacious eating nook. There is a unique expanded mud room area with access to the rear deck, that completes the main level. The upper level has an exceptional bonus room with hardwood floors, plus a west-facing balcony with views of the park! The master suite has a spa-like ensuite with a large soaker tub, separate double shower, plus a large walk-in closer. Two spacious bedrooms, plus a four pc. bathroom complete the upper level. The basement is NEWLY FINISHED! It offers you a large recreation / family room area, plus a 3 piece bathroom, complete with custom tile and a 4th bedroom! Enjoy the outdoor private yard with a newer 2 tiered deck - low maintenance, plus a large 2 car garage! The neighbours are exceptional here! You will be thrilled to own this gorgeous home!
Location
Province AB
County Calgary
Area Cal Zone Se
Zoning R-1N
Direction N
Rooms
Other Rooms 1
Basement Finished, Full
Interior
Interior Features No Animal Home, No Smoking Home
Heating Forced Air
Cooling Central Air
Flooring Carpet, Concrete, Hardwood
Fireplaces Number 1
Fireplaces Type Gas
Appliance Dishwasher, Dryer, Electric Stove, Microwave Hood Fan, Refrigerator, Washer, Window Coverings
Laundry Main Level
Exterior
Parking Features Double Garage Detached
Garage Spaces 2.0
Garage Description Double Garage Detached
Fence Fenced
Community Features Park, Playground, Schools Nearby, Shopping Nearby, Street Lights
Amenities Available Picnic Area, Playground
Roof Type Asphalt Shingle
Porch Deck
Lot Frontage 37.3
Exposure NE
Total Parking Spaces 2
Building
Lot Description Back Lane, Front Yard, See Remarks
Foundation Poured Concrete
Architectural Style 2 Storey
Level or Stories Two
Structure Type Wood Frame
Others
Restrictions None Known
Tax ID 76785848
Ownership Private
Read Less



