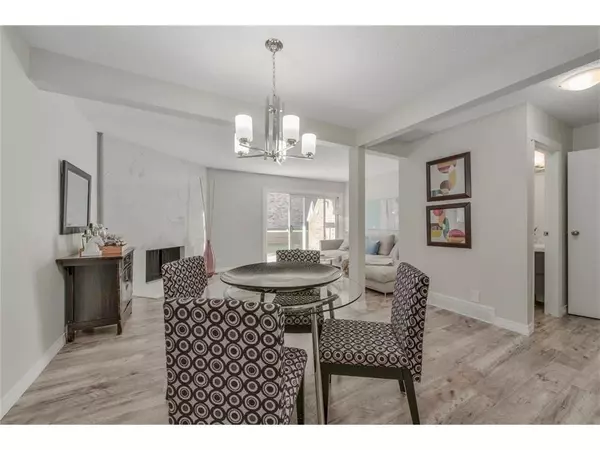For more information regarding the value of a property, please contact us for a free consultation.
287 Southampton DR SW #26 Calgary, AB T2W 2N5
Want to know what your home might be worth? Contact us for a FREE valuation!

Our team is ready to help you sell your home for the highest possible price ASAP
Key Details
Sold Price $320,000
Property Type Townhouse
Sub Type Row/Townhouse
Listing Status Sold
Purchase Type For Sale
Square Footage 1,156 sqft
Price per Sqft $276
Subdivision Southwood
MLS® Listing ID A2039387
Sold Date 05/01/23
Style 2 Storey
Bedrooms 3
Full Baths 1
Half Baths 1
Condo Fees $359
Originating Board Calgary
Year Built 1975
Annual Tax Amount $1,944
Tax Year 2022
Property Description
This is a completely renovated townhome that features 3 bedrooms. The kitchen has been updated to include new walnut cabinetry, two-toned design, quartz countertops, mosaic backsplash, and a stainless steel appliance package. Featuring newer laminate flooring, high-end carpeting, bathrooms, doors and trims, and modern lighting throughout the house. The "L" shaped living room and dining room have rich toned laminate flooring, a cozy wood-burning fireplace with Calcutta marble tiles, and sliding doors that lead to a large deck. A 2-piece powder room is situated on the main floor. The stairs have a new custom wood railing, a brand new hot water tank has also been installed. Upstairs, you'll find 3 spacious bedrooms, including a king-size primary with ample closet space. The fully upgraded 5-piece bathroom offers luxurious vanity, vinyl flooring, and a soaker tub. The lower level of the home includes a spacious family room. This townhome is located in the highly sought-after Southwood area and is close to schools, playgrounds, community garden and with easy access to downtown and all major routes. OPEN HOUSE SATURDAY & SUNDAY 2-4PM
Location
Province AB
County Calgary
Area Cal Zone S
Zoning M-CG d44
Direction N
Rooms
Basement Full, Partially Finished
Interior
Interior Features Granite Counters, No Animal Home, No Smoking Home
Heating Forced Air
Cooling None
Flooring Carpet, Laminate
Fireplaces Number 1
Fireplaces Type Wood Burning
Appliance Dishwasher, Dryer, Microwave Hood Fan, Refrigerator, Stove(s), Washer
Laundry In Basement
Exterior
Parking Features Stall
Garage Description Stall
Fence Partial
Community Features Park, Playground, Schools Nearby, Shopping Nearby, Sidewalks, Street Lights
Amenities Available Parking
Roof Type Asphalt Shingle
Porch Patio
Exposure N
Total Parking Spaces 1
Building
Lot Description Backs on to Park/Green Space, Level, See Remarks
Foundation Poured Concrete
Architectural Style 2 Storey
Level or Stories Two
Structure Type Brick,Wood Frame,Wood Siding
Others
HOA Fee Include Common Area Maintenance,Parking,Professional Management,Reserve Fund Contributions,Snow Removal
Restrictions Easement Registered On Title
Ownership Private
Pets Allowed Restrictions
Read Less



