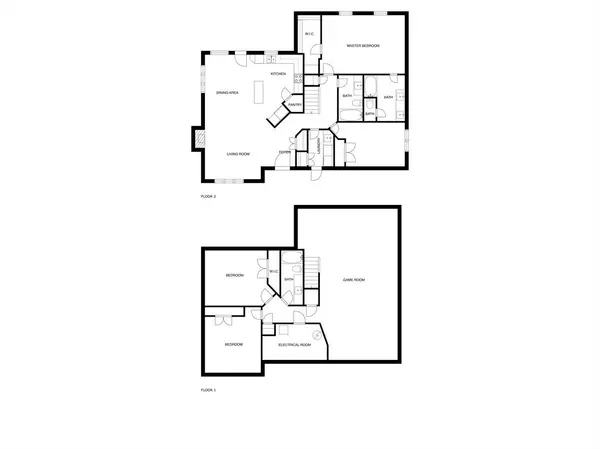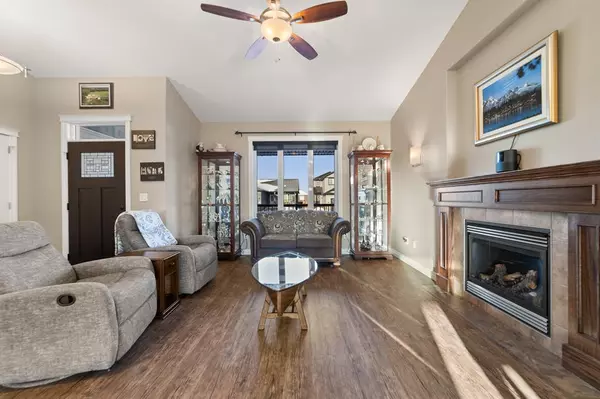For more information regarding the value of a property, please contact us for a free consultation.
11 Viceroy CRES Olds, AB T4H 0C4
Want to know what your home might be worth? Contact us for a FREE valuation!

Our team is ready to help you sell your home for the highest possible price ASAP
Key Details
Sold Price $593,000
Property Type Single Family Home
Sub Type Detached
Listing Status Sold
Purchase Type For Sale
Square Footage 1,444 sqft
Price per Sqft $410
MLS® Listing ID A2032080
Sold Date 05/01/23
Style Bungalow
Bedrooms 4
Full Baths 3
Originating Board Calgary
Year Built 2014
Annual Tax Amount $3,914
Tax Year 2022
Lot Size 7,230 Sqft
Acres 0.17
Property Description
HOME SWEET HOME! This large AIR CONDITIONED (because even though it doesn't feel like it, summer IS coming!) MOVE IN READY, 4 bedroom 3 bath bungalow offers everything your family needs! As you approach the front entry, you are greeted by a front porch that simply says...WELCOME HOME! A great open concept living area featuring soaring vaulted ceilings in the living room with fireplace, a large kitchen with pantry and new quartz countertops, and a good sized dining area that offers access to the covered and partially enclosed rear deck. Around the corner and down a short hallway is the massive master bedroom that boasts a 13'4" X 6' walk-in closet and 5 piece ensuite. The large second bedroom, a 4 piece bath, and laundry room with a sink finish off the main floor. The coat closet in the front entry also opens from the back into the rear/garage entry....COOL ! The fully finished basement offers a massive family/recreation room large enough for a pool table, ping pong table, and a TV/play area, and also has two large bedrooms and a full bath just down the hallway. The oversized ( 27' X 27' ) heated garage with a floor drain and exhaust fan has plenty of room for vehicles, toys, and a place for dad to play! The rear yard has a shed large enough to store all those extras, lots of newly planted trees, and a firepit that you will enjoy....just a few more months from now! Come have a look, and make this your HOME SWEET HOME!
Location
Province AB
County Mountain View County
Zoning R-1
Direction W
Rooms
Other Rooms 1
Basement Finished, Full
Interior
Interior Features Breakfast Bar, Ceiling Fan(s), Central Vacuum, Closet Organizers, Double Vanity, Kitchen Island, No Smoking Home, Vaulted Ceiling(s), Vinyl Windows, Walk-In Closet(s)
Heating Boiler, In Floor, Forced Air, Natural Gas
Cooling Central Air
Flooring Carpet, Laminate, Vinyl
Fireplaces Number 1
Fireplaces Type Blower Fan, Gas, Living Room, Mantle, Tile
Appliance See Remarks
Laundry Laundry Room, Main Level
Exterior
Parking Features Concrete Driveway, Double Garage Attached, Driveway, Front Drive, Garage Door Opener, Garage Faces Front, Heated Garage, Insulated, Oversized
Garage Spaces 2.0
Garage Description Concrete Driveway, Double Garage Attached, Driveway, Front Drive, Garage Door Opener, Garage Faces Front, Heated Garage, Insulated, Oversized
Fence Fenced
Community Features Park, Playground, Pool, Sidewalks, Street Lights
Utilities Available Cable Connected, Electricity Connected, Natural Gas Connected, Garbage Collection, Phone Connected, Sewer Connected, Underground Utilities
Roof Type Asphalt Shingle
Porch Deck, Enclosed, Front Porch
Lot Frontage 58.0
Exposure W
Total Parking Spaces 5
Building
Lot Description Back Yard, Backs on to Park/Green Space, City Lot, Front Yard, Lawn, Interior Lot, Landscaped, Level, Street Lighting, Rectangular Lot
Foundation Poured Concrete
Sewer Public Sewer
Water Public
Architectural Style Bungalow
Level or Stories One
Structure Type Concrete,Mixed,Silent Floor Joists,Stone,Vinyl Siding,Wood Frame
Others
Restrictions None Known
Tax ID 56563134
Ownership Private
Read Less



