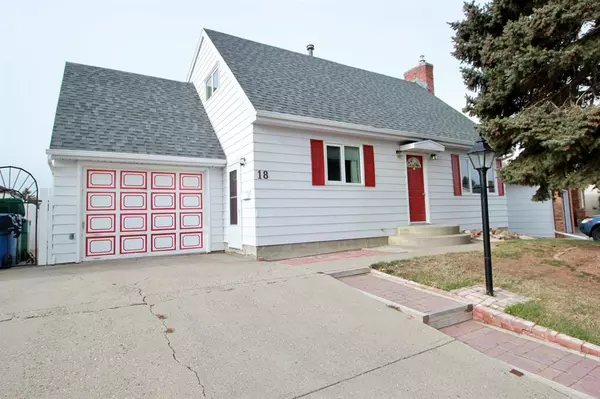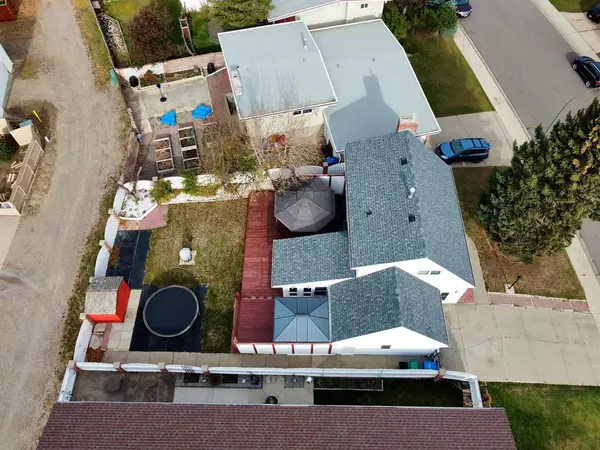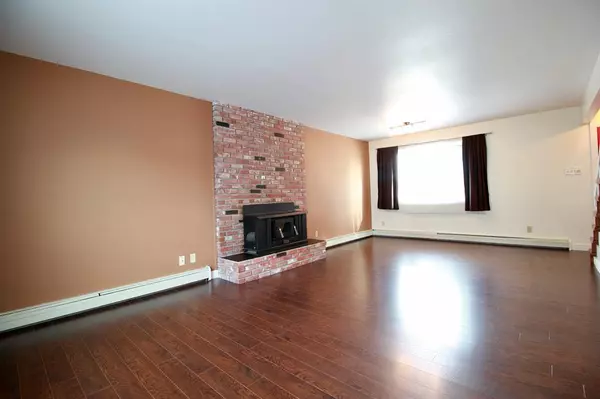For more information regarding the value of a property, please contact us for a free consultation.
18 Nevada RD W Lethbridge, AB T1K 4A7
Want to know what your home might be worth? Contact us for a FREE valuation!

Our team is ready to help you sell your home for the highest possible price ASAP
Key Details
Sold Price $337,500
Property Type Single Family Home
Sub Type Detached
Listing Status Sold
Purchase Type For Sale
Square Footage 1,577 sqft
Price per Sqft $214
Subdivision Varsity Village
MLS® Listing ID A2009068
Sold Date 05/02/23
Style 2 Storey
Bedrooms 3
Full Baths 2
Half Baths 1
Originating Board Lethbridge and District
Year Built 1976
Annual Tax Amount $3,228
Tax Year 2022
Lot Size 5,862 Sqft
Acres 0.13
Property Description
When was the last time you drove down Nevada Road? Most people haven't had the opportunity to see this quiet, mature, west side neighborhood. This two storey cottage style home is located on a large lot and is ready for a new family to enjoy. On the main floor is a large living room with a wood burning fireplace for the family to enjoy on those cold winter days. There is also a nice sized kitchen with newer appliances that is open to the dining room. After a long day, enjoy a soak in the hot tub out of the elements. Upstairs are three bedrooms and a four piece bath. Downstairs is the rec room, complete with pool table, a flex room and another half bath. This home has seen some recent upgrades including; new windows, a new roof and fence. The backyard has a large deck with two gazebos, trampoline and a fire pit. If you're looking for a home off the beaten path but close to amenities, this may be your next home.
Location
Province AB
County Lethbridge
Zoning R-L
Direction E
Rooms
Basement Finished, Full
Interior
Interior Features Ceiling Fan(s), Central Vacuum
Heating Boiler, Natural Gas
Cooling None
Flooring Carpet, Laminate, Tile
Fireplaces Number 2
Fireplaces Type Gas, See Remarks, Wood Burning
Appliance Dishwasher, Freezer, Microwave Hood Fan, Refrigerator, Stove(s)
Laundry In Basement
Exterior
Parking Features Driveway, Single Garage Attached
Garage Spaces 1.0
Garage Description Driveway, Single Garage Attached
Fence Fenced
Community Features Fishing, Lake, Park, Playground, Pool, Schools Nearby, Shopping Nearby, Sidewalks, Street Lights
Roof Type Asphalt Shingle
Porch Deck, Pergola
Lot Frontage 55.0
Total Parking Spaces 3
Building
Lot Description Back Lane, Back Yard, City Lot, Fruit Trees/Shrub(s), Lawn, Garden, Underground Sprinklers
Foundation Poured Concrete
Architectural Style 2 Storey
Level or Stories Two
Structure Type Mixed
Others
Restrictions None Known
Tax ID 75898225
Ownership Private
Read Less



