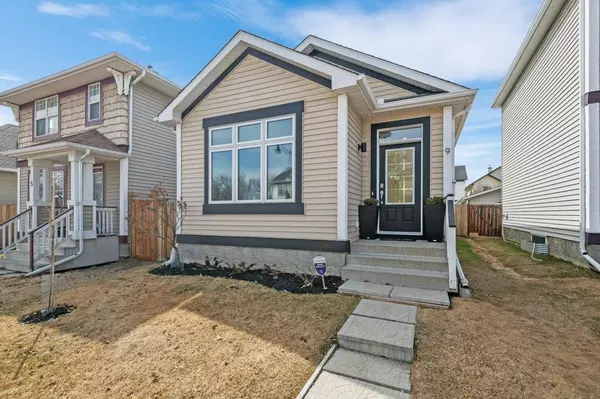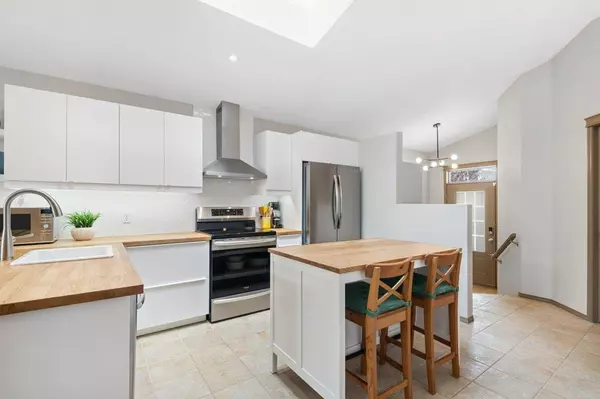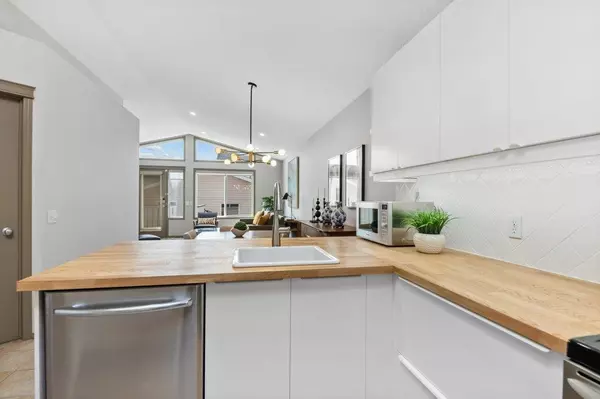For more information regarding the value of a property, please contact us for a free consultation.
9 Prestwick WAY SE Calgary, AB T2Z 3W1
Want to know what your home might be worth? Contact us for a FREE valuation!

Our team is ready to help you sell your home for the highest possible price ASAP
Key Details
Sold Price $538,500
Property Type Single Family Home
Sub Type Detached
Listing Status Sold
Purchase Type For Sale
Square Footage 1,015 sqft
Price per Sqft $530
Subdivision Mckenzie Towne
MLS® Listing ID A2041482
Sold Date 05/02/23
Style Bungalow
Bedrooms 4
Full Baths 2
HOA Fees $18/ann
HOA Y/N 1
Originating Board Calgary
Year Built 2001
Annual Tax Amount $2,727
Tax Year 2022
Lot Size 3,143 Sqft
Acres 0.07
Property Description
This beautiful, UPGRADED bungalow is on a quiet street within walking distance to McKenzie Towne's playgrounds, schools, and shopping. A thoughtfully designed NEW kitchen includes beautiful white cabinetry, NEW stainless steel appliances, and an ingenious pantry solution. Open concept main floor living - the large skylight allows natural light to flow into the spacious kitchen, dining area and west-facing living room. NEW vinyl plank flooring, NEW pot lights and lighting fixtures and FRESH paint tie the main floor together to create a perfect space for family and friends to linger. The primary bedroom has a renovated 5pc ensuite (cheated), a NEW feature wall and NEW flooring. An additional large bedroom (or ideal office) completes the main level. The fully finished basement includes a 3rd AND 4th bedroom, a bright family room, a four-piece bath, laundry (NEW washer/dryer) and plenty of storage. Outside you'll find a WEST facing backyard complete with a deck, lower patio and landscaped gardens. A dream OVERSIZED 22' x 24' double garage opens to a paved alley! BRAND NEW furnace & humidifier and a NEW water softener. Everything is done - this incredible bungalow is fully upgraded and move-in ready. This is it - WELCOME HOME! ***OPEN HOUSE: SAT APRIL 22 from 2:00-4:00 pm***
Location
Province AB
County Calgary
Area Cal Zone Se
Zoning R-1N
Direction E
Rooms
Other Rooms 1
Basement Finished, Full
Interior
Interior Features Bookcases, Central Vacuum, Kitchen Island, No Smoking Home, Open Floorplan, Recessed Lighting, Skylight(s), Soaking Tub, Storage, Vaulted Ceiling(s)
Heating High Efficiency, Fireplace(s), Forced Air, Natural Gas
Cooling None
Flooring Carpet, Tile, Vinyl Plank
Fireplaces Number 1
Fireplaces Type Gas
Appliance Electric Range, ENERGY STAR Qualified Dishwasher, ENERGY STAR Qualified Dryer, ENERGY STAR Qualified Refrigerator, ENERGY STAR Qualified Washer, Garage Control(s), Humidifier, Microwave, Window Coverings
Laundry Lower Level, See Remarks
Exterior
Parking Features Double Garage Detached, Oversized
Garage Spaces 2.0
Garage Description Double Garage Detached, Oversized
Fence Fenced
Community Features Park, Playground, Schools Nearby, Shopping Nearby, Sidewalks, Street Lights
Amenities Available Park, Playground
Roof Type Asphalt Shingle
Porch Deck, Patio
Lot Frontage 27.99
Total Parking Spaces 2
Building
Lot Description Back Lane, Back Yard, Front Yard, Garden, Landscaped, Level, Rectangular Lot
Foundation Poured Concrete
Architectural Style Bungalow
Level or Stories One
Structure Type Vinyl Siding,Wood Frame
Others
Restrictions Restrictive Covenant-Building Design/Size
Tax ID 76412996
Ownership Private
Read Less



