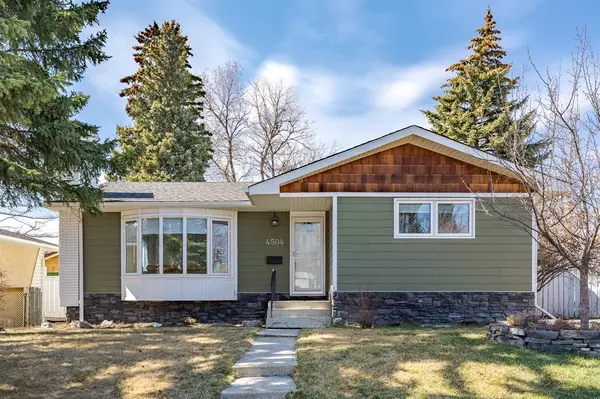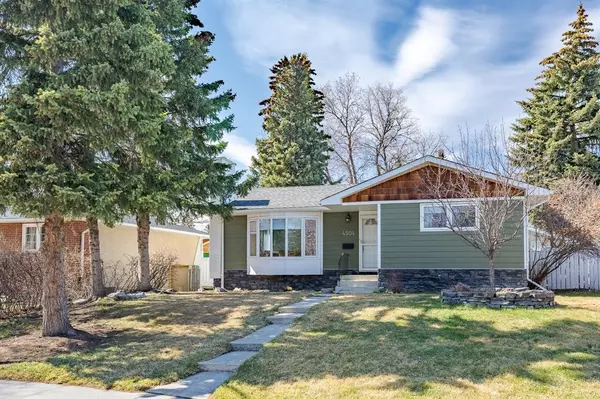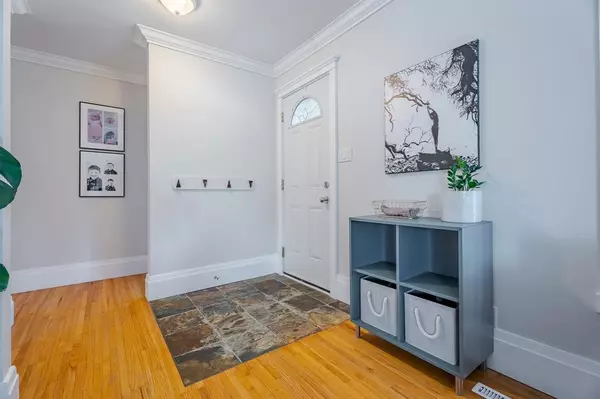For more information regarding the value of a property, please contact us for a free consultation.
4504 Viscount DR NW Calgary, AB T3A 0N9
Want to know what your home might be worth? Contact us for a FREE valuation!

Our team is ready to help you sell your home for the highest possible price ASAP
Key Details
Sold Price $774,900
Property Type Single Family Home
Sub Type Detached
Listing Status Sold
Purchase Type For Sale
Square Footage 1,132 sqft
Price per Sqft $684
Subdivision Varsity
MLS® Listing ID A2043941
Sold Date 05/02/23
Style Bungalow
Bedrooms 5
Full Baths 2
Originating Board Calgary
Year Built 1965
Annual Tax Amount $4,361
Tax Year 2022
Lot Size 5,597 Sqft
Acres 0.13
Property Description
Gorgeous mid-century 5-bedroom bungalow in the highly desirable community of Varsity. Located on a quiet street; this is the family home that you've been waiting for! You are immediately welcomed into the open living space with massive windows which allow for natural light to flow through. Gleaming hardwood floors, beautiful bay window, and wood burning fireplace highlight the living/dining area. The bright & open kitchen has plenty of cupboard and counter space and features walnut flooring, quartz countertops, dovetailed butcher block, pantry, and high-end stainless steel appliance package with Bluestar 36” 6-burner gas stove! The primary bedroom is the perfect retreat with custom built-ins and plenty of room for a king sized bed. Two more generous sized bedrooms, huge walk-in linen closet, renovated 5-pce bathroom with quartz counters, porcelain tiles and dual sinks complete the main. The lower level has high ceilings and is bright and welcoming. It features a massive family room with media area, play room and space for your home gym. Two good sized bedrooms, a 3-pce bathroom with glass shower, tiled surround and in-floor heating, ample storage spaces, and functional laundry room with sink complete this level. The massive fully fenced backyard with mature trees is perfect for family BBQs and outdoor entertainment. The oversized double garage is insulated, features plenty of room for a workshop with upgraded electrical, is roughed-in for heat, plus an additional single garage door leads to the yard; perfect for RV, boat, or bonus vehicle storage. Other upgrades include; brand new oversized garage door & opener, upgraded light fixtures, recessed lighting, new central vac system, solid core doors, custom 9” baseboards, crown moulding, ultra high-efficiency furnace with electronic air cleaner, triple pane low-e vinyl windows, custom window coverings, designer paint colours, newer soffits & fascia, updated electrical panel, frost proof hose bib, and Hardie board exterior accents. Close to all amenities with Market Mall, transit, schools, parks, University District and hospitals nearby. Don't miss out on your opportunity to call this wonderful move-in ready property home!
Location
Province AB
County Calgary
Area Cal Zone Nw
Zoning R-C1
Direction SE
Rooms
Basement Finished, Full
Interior
Interior Features Built-in Features, Ceiling Fan(s), Central Vacuum, Closet Organizers, Crown Molding, Double Vanity, Open Floorplan, Pantry, Quartz Counters, Recessed Lighting, Separate Entrance, Storage, Vinyl Windows
Heating High Efficiency, Forced Air, Natural Gas
Cooling None
Flooring Hardwood, Laminate, Stone, Tile
Fireplaces Number 1
Fireplaces Type Living Room, Mantle, Stone, Wood Burning
Appliance Dishwasher, Dryer, Freezer, Garage Control(s), Gas Range, Range Hood, Refrigerator, Washer, Window Coverings
Laundry In Basement, Laundry Room
Exterior
Parking Features Alley Access, Double Garage Detached, Drive Through, Garage Door Opener, Oversized, RV Access/Parking
Garage Spaces 2.0
Garage Description Alley Access, Double Garage Detached, Drive Through, Garage Door Opener, Oversized, RV Access/Parking
Fence Fenced
Community Features Park, Playground, Schools Nearby, Shopping Nearby, Sidewalks, Street Lights, Tennis Court(s)
Roof Type Asphalt Shingle
Porch None
Lot Frontage 46.98
Total Parking Spaces 3
Building
Lot Description Back Lane, Back Yard, Front Yard, Lawn, Street Lighting, Yard Lights, Private, Treed
Foundation Poured Concrete
Architectural Style Bungalow
Level or Stories One
Structure Type Composite Siding,Stone,Stucco,Wood Frame
Others
Restrictions None Known
Tax ID 76325397
Ownership Private
Read Less



