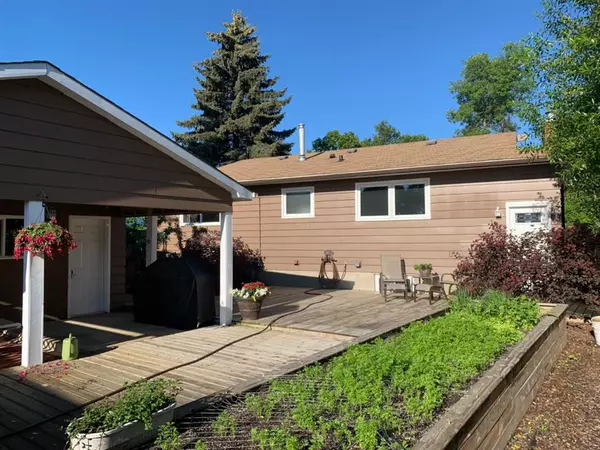For more information regarding the value of a property, please contact us for a free consultation.
4211 63 ST Camrose, AB T4V 2W3
Want to know what your home might be worth? Contact us for a FREE valuation!

Our team is ready to help you sell your home for the highest possible price ASAP
Key Details
Sold Price $354,000
Property Type Single Family Home
Sub Type Detached
Listing Status Sold
Purchase Type For Sale
Square Footage 1,188 sqft
Price per Sqft $297
Subdivision Mount Pleasant
MLS® Listing ID A2023665
Sold Date 05/02/23
Style Bungalow
Bedrooms 5
Full Baths 2
Half Baths 1
Originating Board Central Alberta
Year Built 1974
Annual Tax Amount $3,217
Tax Year 2022
Lot Size 7,257 Sqft
Acres 0.17
Property Description
Welcome home to this totally renovated bungalow located in a quiet crescent across from the new K-5 school and only 3 blocks from the High School. As soon as you walk through the door it will fell like home. The main floor has a large Primary bedroom complete with walk in closet and 2pc ensuite. There are 2 additional bedrooms plus an open floor plan with all new kitchen. The basement has 2 additional bedrooms, a large family room and there is even plumbing for a bar or secondary suite. This home has seen extensive renovation over the last few years, including windows, doors, flooring, kitchen, bathrooms, and the list goes. The fully fenced yard is low maintenance with a double garage, single carport, and RV parking. This house is ready for you to call home!
Location
Province AB
County Camrose
Zoning R1
Direction W
Rooms
Other Rooms 1
Basement Finished, Full
Interior
Interior Features Ceiling Fan(s), Closet Organizers, No Animal Home, No Smoking Home, See Remarks, Storage, Vinyl Windows, Walk-In Closet(s)
Heating Forced Air, Natural Gas
Cooling None
Flooring Carpet, Vinyl
Fireplaces Number 1
Fireplaces Type Gas
Appliance Dishwasher, Freezer, Garage Control(s), Microwave, Range Hood, Refrigerator, Stove(s), Washer/Dryer, Window Coverings
Laundry Lower Level
Exterior
Parking Features Additional Parking, Carport, Double Garage Detached
Garage Spaces 2.0
Carport Spaces 1
Garage Description Additional Parking, Carport, Double Garage Detached
Fence Fenced
Community Features Park, Playground, Pool, Schools Nearby, Shopping Nearby, Sidewalks, Street Lights
Roof Type Asphalt Shingle
Porch Deck
Lot Frontage 59.42
Total Parking Spaces 3
Building
Lot Description Other, See Remarks
Building Description Cedar,Concrete, 8x12 shed
Foundation Poured Concrete
Architectural Style Bungalow
Level or Stories One
Structure Type Cedar,Concrete
Others
Restrictions None Known
Tax ID 79778565
Ownership Private
Read Less



