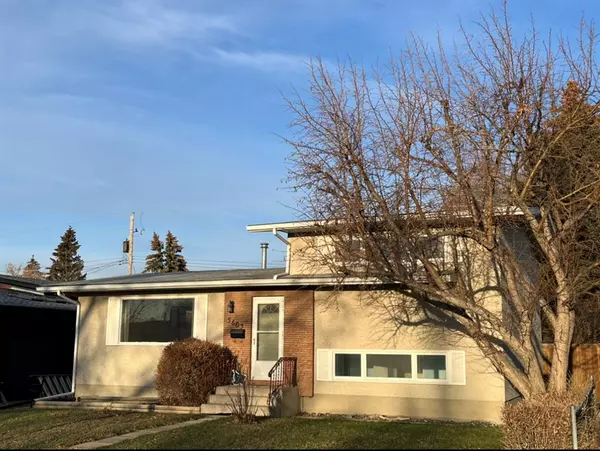For more information regarding the value of a property, please contact us for a free consultation.
5603 Travis CRES NE Calgary, AB T2K 3W1
Want to know what your home might be worth? Contact us for a FREE valuation!

Our team is ready to help you sell your home for the highest possible price ASAP
Key Details
Sold Price $470,000
Property Type Single Family Home
Sub Type Detached
Listing Status Sold
Purchase Type For Sale
Square Footage 1,067 sqft
Price per Sqft $440
Subdivision Thorncliffe
MLS® Listing ID A2043523
Sold Date 05/02/23
Style 4 Level Split
Bedrooms 4
Full Baths 2
Originating Board Calgary
Year Built 1962
Annual Tax Amount $2,834
Tax Year 2022
Lot Size 5,102 Sqft
Acres 0.12
Property Description
Welcome to this fantastic home in Thorncliff! On a quiet street with a large greenspace with beautiful large trees. This home features 4 very large bedrooms, 2 bathrooms and plenty of great living spaces including a living and dining room with the original hardwood underneath the carpet, kitchen with nook and a massive family room in the developed basement. There is a great private back yard with a gas-fuel fire-pit and a double garage! So many opportunities for a first time home buyer, or a growing family, an investment property or a renovation and flip project. Minutes to downtown, schools, parks, easy access to Centre St, Edmonton Trail, McKnight Blvd and Deerfoot. Call your favourite agent for a viewing today!
Location
Province AB
County Calgary
Area Cal Zone N
Zoning R-C1
Direction E
Rooms
Basement Finished, Full
Interior
Interior Features Laminate Counters, Storage
Heating Forced Air
Cooling None
Flooring Carpet, Hardwood, Laminate, Linoleum
Appliance Dryer, Electric Oven, Microwave Hood Fan, Refrigerator, Washer, Window Coverings
Laundry In Basement
Exterior
Parking Features Double Garage Detached
Garage Spaces 2.0
Garage Description Double Garage Detached
Fence Fenced
Community Features Other, Park, Playground, Schools Nearby, Shopping Nearby, Sidewalks, Street Lights
Roof Type Asphalt Shingle
Porch Patio
Lot Frontage 50.99
Total Parking Spaces 2
Building
Lot Description Back Lane, Back Yard, Brush, Fruit Trees/Shrub(s), Front Yard, Lawn, Gentle Sloping, Landscaped, Street Lighting, Other, Private, Rectangular Lot, Treed
Foundation Poured Concrete
Architectural Style 4 Level Split
Level or Stories 4 Level Split
Structure Type Brick,Stucco,Wood Frame
Others
Restrictions None Known
Tax ID 76446703
Ownership Private
Read Less



