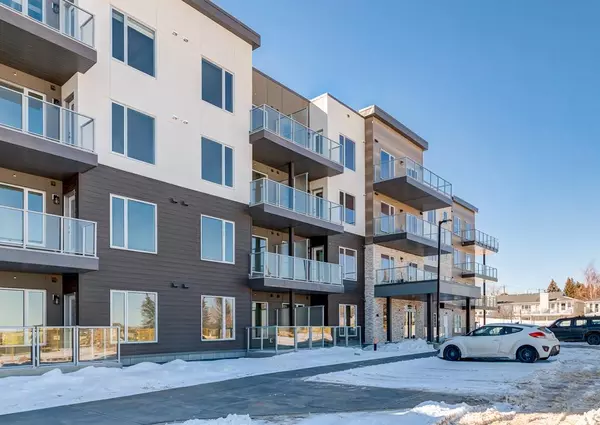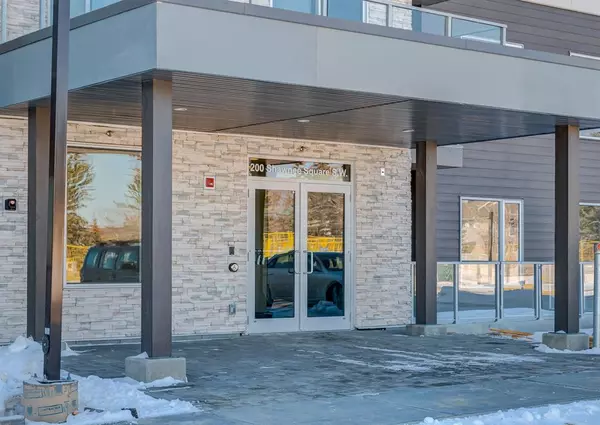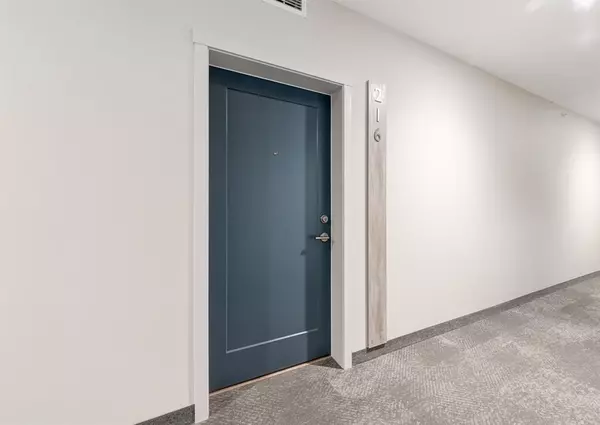For more information regarding the value of a property, please contact us for a free consultation.
200 Shawnee SQ SW #216 Calgary, AB T2Y 0T7
Want to know what your home might be worth? Contact us for a FREE valuation!

Our team is ready to help you sell your home for the highest possible price ASAP
Key Details
Sold Price $370,000
Property Type Condo
Sub Type Apartment
Listing Status Sold
Purchase Type For Sale
Square Footage 780 sqft
Price per Sqft $474
Subdivision Shawnee Slopes
MLS® Listing ID A2035683
Sold Date 05/02/23
Style Apartment
Bedrooms 2
Full Baths 2
Condo Fees $420/mo
HOA Fees $17/ann
HOA Y/N 1
Originating Board Calgary
Year Built 2023
Tax Year 2023
Property Description
Brand new, move in ready, 2 bedroom 2 bathroom condominium Condo located near Fish Creek Park and LRT transit station. The builder square size is 850 sq. ft. Luxurious finishings include LVP flooring, granite countertops, air conditioning and in suite laundry. This open and functional floor plan maximizes space and light perfectly. Entertain guests around the large kitchen island and take in the upgraded kitchen cabinets and appliances. Enjoy sunny weather on the balcony or walk just minutes to Fish Creek Park. Underground heated parking. One (1) TITLED Parking and (1) TITLED separate Storage!
Location
Province AB
County Calgary
Area Cal Zone S
Zoning DC
Direction S
Rooms
Other Rooms 1
Interior
Interior Features Built-in Features, Closet Organizers, Elevator, High Ceilings, Kitchen Island, Low Flow Plumbing Fixtures, No Animal Home, No Smoking Home, Open Floorplan, Pantry, Quartz Counters, Recessed Lighting, Stone Counters, Storage, Vinyl Windows, Walk-In Closet(s)
Heating Forced Air, Natural Gas
Cooling Central Air
Flooring Laminate
Appliance Dishwasher, Electric Range, Garage Control(s), Microwave Hood Fan, Refrigerator, Washer/Dryer Stacked
Laundry In Unit
Exterior
Parking Features Assigned, Heated Garage, Secured, Underground
Garage Spaces 1.0
Garage Description Assigned, Heated Garage, Secured, Underground
Community Features Park, Playground, Schools Nearby, Shopping Nearby, Street Lights
Amenities Available Elevator(s), Park, Snow Removal, Trash, Visitor Parking
Roof Type Asphalt
Porch Balcony(s)
Exposure S
Total Parking Spaces 1
Building
Lot Description Other
Story 4
Foundation Poured Concrete
Architectural Style Apartment
Level or Stories Single Level Unit
Structure Type Wood Frame,Wood Siding
New Construction 1
Others
HOA Fee Include Common Area Maintenance,Gas,Heat,Insurance,Interior Maintenance,Maintenance Grounds,Professional Management,Reserve Fund Contributions,Sewer,Snow Removal,Trash,Water
Restrictions Board Approval
Ownership Private
Pets Allowed Restrictions
Read Less



