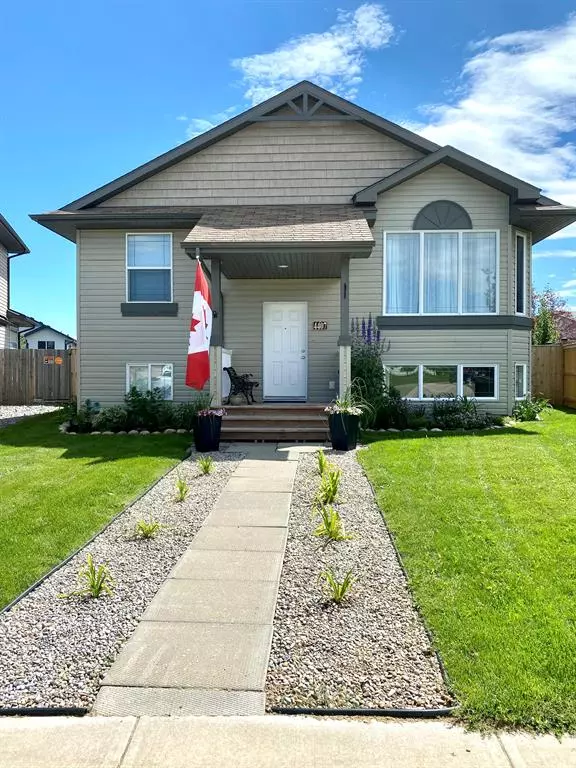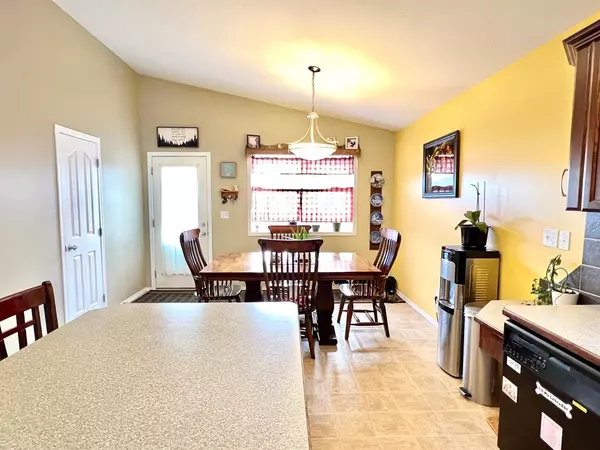For more information regarding the value of a property, please contact us for a free consultation.
4407 58 Street Close Rocky Mountain House, AB T4T 0A4
Want to know what your home might be worth? Contact us for a FREE valuation!

Our team is ready to help you sell your home for the highest possible price ASAP
Key Details
Sold Price $359,000
Property Type Single Family Home
Sub Type Detached
Listing Status Sold
Purchase Type For Sale
Square Footage 1,188 sqft
Price per Sqft $302
Subdivision Creekside
MLS® Listing ID A2016965
Sold Date 05/02/23
Style Bi-Level
Bedrooms 5
Full Baths 3
Originating Board Central Alberta
Year Built 2007
Annual Tax Amount $3,723
Tax Year 2022
Lot Size 5,531 Sqft
Acres 0.13
Lot Dimensions 30x120x76x100
Property Description
Here's a great 5 bedroom bi-level home with plenty of room for your family. Main level offers a bright living room with large west facing window, a spacious kitchen/dining area with a central island, ample cabinet space, stainless steel appliances and the back door out to the rear deck for the summer BBQ's. Big master bedroom with a walk-in closet and 3 piece ensuite, 2 more bedrooms plus a full 4 piece bathroom round out this level. Downstairs to the fully finished basement with a huge family room complete with a corner gas fire place, making it a great space for entertaining or a movie night with the family. 2 more big bedrooms plus another 4 piece bathroom. The home has seen many upgrades over the last few years including new flooring, central air conditioning, paint throughout, blackout blinds in the bedrooms and new shingles in 2022. The yard is fenced and landscaped with a back deck complete with great storage underneath plus a newer ground level patio. The 24x22' detached garage has plenty of room for 2 vehicles plus handy work benches and a chimney set up for wood stove heat. There is also additional parking out back with a large gravel parking pad.
Location
Province AB
County Clearwater County
Zoning RL
Direction W
Rooms
Other Rooms 1
Basement Finished, Full
Interior
Interior Features Kitchen Island, Storage, Vaulted Ceiling(s), Vinyl Windows, Walk-In Closet(s)
Heating Forced Air, Natural Gas
Cooling Central Air
Flooring Carpet, Laminate, Linoleum
Fireplaces Number 1
Fireplaces Type Family Room, Gas, Mantle, Tile
Appliance Dishwasher, Garage Control(s), Microwave Hood Fan, Refrigerator, Stove(s), Window Coverings
Laundry In Basement
Exterior
Parking Features Double Garage Detached, Garage Faces Rear, Insulated, Parking Pad, Workshop in Garage
Garage Spaces 2.0
Garage Description Double Garage Detached, Garage Faces Rear, Insulated, Parking Pad, Workshop in Garage
Fence Fenced
Community Features Playground, Sidewalks
Roof Type Asphalt Shingle
Porch Deck, Patio
Lot Frontage 30.0
Exposure W
Total Parking Spaces 5
Building
Lot Description Back Lane, Back Yard, Front Yard, Low Maintenance Landscape, Landscaped
Foundation Poured Concrete
Architectural Style Bi-Level
Level or Stories Bi-Level
Structure Type Vinyl Siding,Wood Frame
Others
Restrictions None Known
Tax ID 77789152
Ownership Private
Read Less



