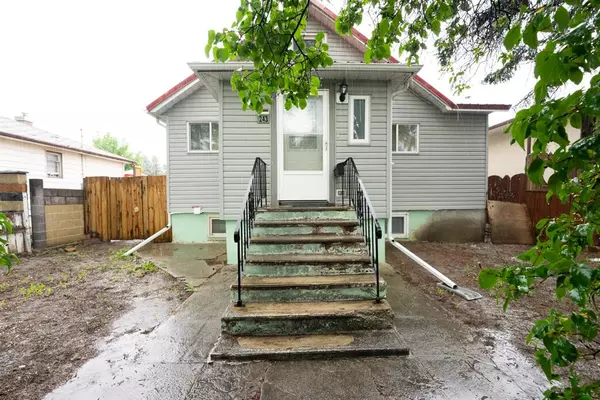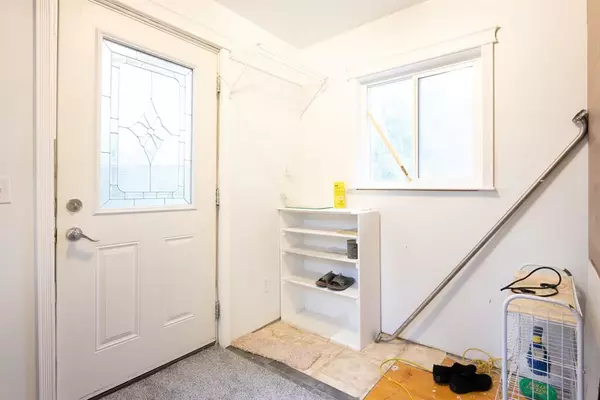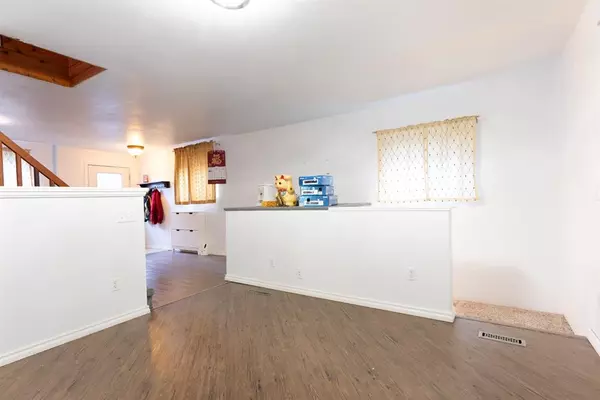For more information regarding the value of a property, please contact us for a free consultation.
243 20 ST N Lethbridge, AB T1H 3M8
Want to know what your home might be worth? Contact us for a FREE valuation!

Our team is ready to help you sell your home for the highest possible price ASAP
Key Details
Sold Price $255,000
Property Type Single Family Home
Sub Type Detached
Listing Status Sold
Purchase Type For Sale
Square Footage 1,041 sqft
Price per Sqft $244
Subdivision Westminster
MLS® Listing ID A1230352
Sold Date 05/03/23
Style 1 and Half Storey
Bedrooms 3
Full Baths 2
Originating Board Lethbridge and District
Year Built 1950
Annual Tax Amount $2,316
Tax Year 2021
Lot Size 5,256 Sqft
Acres 0.12
Property Description
Fantastic opportunity for you to own a great home with potential. This four (4) bedroom two bathroom (2) is set up to be a great income property or your own personal property. With a little sweat equity you could make this home into two separate units. The owners used every inch of the property for storage and maximizing the use of space this home has. A giant boot room when you enter the home with storage, a large sunroom off the back door. A shed constructed with storage above, an oversized single car garage. Plenty of green space for you green thumbs or outside entertainment. The basement has its own kitchen area, with two more rooms with another bathroom. The potential is there for all your needs. Contact your Realtor today and schedule your own personal tour.
Location
Province AB
County Lethbridge
Zoning R-L(W)
Direction E
Rooms
Basement Finished, Full
Interior
Interior Features Open Floorplan, See Remarks, Storage
Heating Forced Air, Natural Gas
Cooling Central Air
Flooring Carpet, Laminate, Linoleum, Tile
Appliance Dryer, Refrigerator, Stove(s), Washer
Laundry Lower Level
Exterior
Parking Features Oversized, Single Garage Detached
Garage Spaces 1.0
Garage Description Oversized, Single Garage Detached
Fence Fenced
Community Features Playground, Schools Nearby, Shopping Nearby, Sidewalks
Utilities Available Cable Connected, Electricity Connected, Natural Gas Connected, Garbage Collection, High Speed Internet Available, Sewer Connected, Water Connected
Roof Type Metal
Porch Deck
Lot Frontage 42.0
Total Parking Spaces 2
Building
Lot Description Back Yard
Foundation Poured Concrete
Sewer Public Sewer
Water Public
Architectural Style 1 and Half Storey
Level or Stories One and One Half
Structure Type Vinyl Siding
Others
Restrictions None Known
Tax ID 63810780
Ownership Other
Read Less



