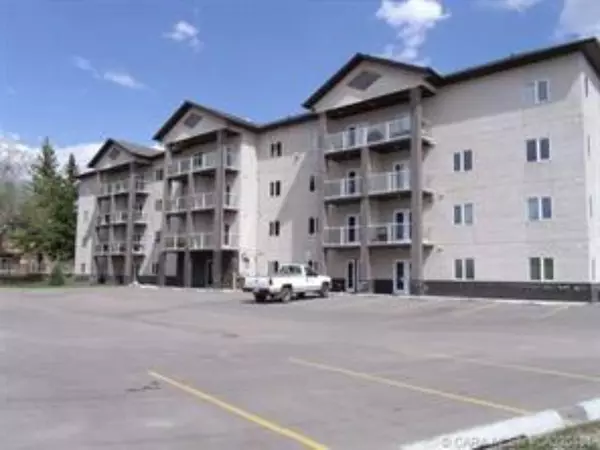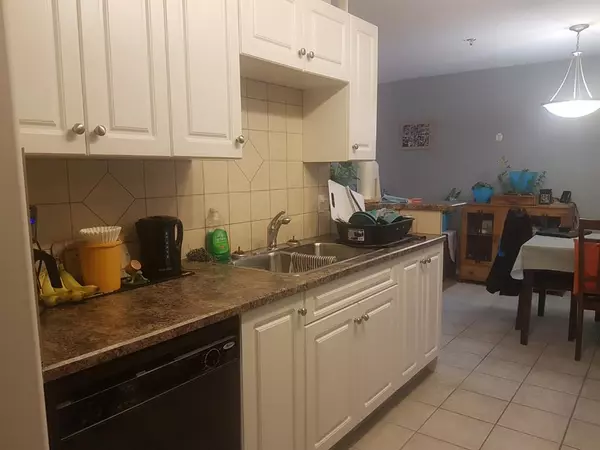For more information regarding the value of a property, please contact us for a free consultation.
5205 Woodland RD #203 Innisfail, AB T4G 6W4
Want to know what your home might be worth? Contact us for a FREE valuation!

Our team is ready to help you sell your home for the highest possible price ASAP
Key Details
Sold Price $156,000
Property Type Condo
Sub Type Apartment
Listing Status Sold
Purchase Type For Sale
Square Footage 850 sqft
Price per Sqft $183
Subdivision Woodlands
MLS® Listing ID A1195720
Sold Date 05/03/23
Style Low-Rise(1-4)
Bedrooms 2
Full Baths 1
Condo Fees $346/mo
Originating Board Central Alberta
Year Built 2008
Annual Tax Amount $1,353
Tax Year 2022
Property Description
Affordable cost of living with heat, water, sewer, garbage, insurance and more included in condo fees. Pets allowed with restrictions, units can be rented, age restriction is 18+. Immaculate home. Underground heated parking plus assigned parking stall in parking lot with plug in, lots of extra space for your visitors. Ceramic tile in kitchen, dining area, bathroom and laundry/storage room. Large living room with laminate flooring, carpet in the bedrooms. Ceramic backsplash in kitchen and bathroom. Mirrored closet doors, 6 appliances, central vac with attachments. Windows are vinyl crank out casement, high quality double french doors to balcony (11'x6') with glass and aluminum railing. Forced air hot water heating which will allow for central air conditioning in the future. Wide hallways, staircase at each end of building, elevator in middle, stucco exterior. Keyless building access, common area with party room.
Location
Province AB
County Red Deer County
Zoning R3
Direction E
Interior
Interior Features Central Vacuum
Heating Forced Air, Natural Gas
Cooling Other
Flooring Carpet, Ceramic Tile, Laminate
Appliance Dishwasher, Garage Control(s), Microwave, Refrigerator, Stove(s), Washer/Dryer
Laundry In Unit, Laundry Room
Exterior
Parking Features Additional Parking, Assigned, Heated Garage, Parking Lot, Parking Pad, Titled, Underground
Garage Description Additional Parking, Assigned, Heated Garage, Parking Lot, Parking Pad, Titled, Underground
Community Features Other
Amenities Available Elevator(s), Party Room
Roof Type Asphalt Shingle
Porch Balcony(s)
Exposure E
Total Parking Spaces 1
Building
Story 4
Architectural Style Low-Rise(1-4)
Level or Stories Single Level Unit
Structure Type Stucco,Wood Frame
Others
HOA Fee Include Common Area Maintenance,Heat,Maintenance Grounds,Parking,Professional Management,Reserve Fund Contributions,Snow Removal,Trash,Water
Restrictions Adult Living,Non-Smoking Building,Pet Restrictions or Board approval Required
Tax ID 56532747
Ownership Private
Pets Allowed Restrictions
Read Less



